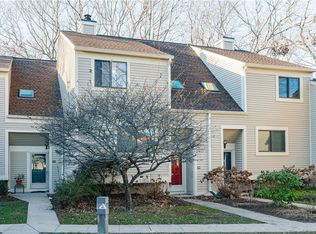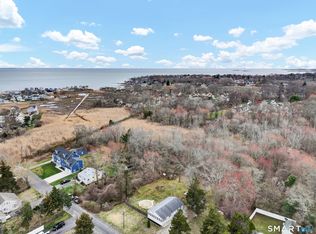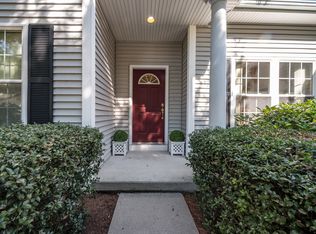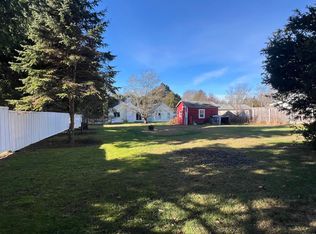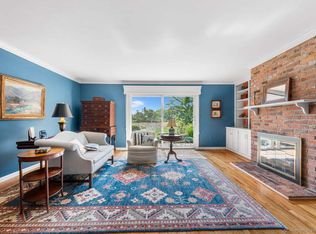Summerwood on the Sound. Step into this stunning townhouse condominium featuring a fabulous kitchen with spacious quartz counters and breakfast bar, custom designed cabinetry and stainless steel appliances. The open concept living room and dining area boast beautiful wood flooring, elegant crown molding and glass doors to the private deck area, perfect for relaxing and entertaining. There is also an updated half bath on the first floor. The second floor features the primary bedroom with views of the tidal marsh, en suite bath and two large walk in closets for personal items and extra storage. There is also a guest bedroom on the second floor. The versatile third floor loft area provides flexible space for an office, family or guests. Located in Summerwood, this community offers resort style amenities for your enjoyment, including a large pool, private sandy beach on Long Island Sound, tennis and pickle ball courts. Enjoy the lifestyle. Seller says make an offer!
For sale
$519,000
118 Sandy Point Road #118, Old Saybrook, CT 06475
2beds
1,557sqft
Est.:
Condominium, Townhouse
Built in 1978
-- sqft lot
$-- Zestimate®
$333/sqft
$814/mo HOA
What's special
En suite bathElegant crown moldingLarge poolCustom designed cabinetryBeautiful wood flooringStainless steel appliances
- 317 days |
- 1,998 |
- 30 |
Zillow last checked: 8 hours ago
Listing updated: January 22, 2026 at 05:25am
Listed by:
Carla Mousch (860)227-4306,
William Raveis Real Estate 860-388-3936
Source: Smart MLS,MLS#: 24079450
Tour with a local agent
Facts & features
Interior
Bedrooms & bathrooms
- Bedrooms: 2
- Bathrooms: 2
- Full bathrooms: 1
- 1/2 bathrooms: 1
Primary bedroom
- Features: Full Bath, Walk-In Closet(s), Wall/Wall Carpet
- Level: Upper
Bedroom
- Features: Wall/Wall Carpet
- Level: Upper
Dining room
- Features: Balcony/Deck, Breakfast Bar, Combination Liv/Din Rm, Sliders, Hardwood Floor
- Level: Main
Kitchen
- Features: Remodeled, Breakfast Bar, Quartz Counters, Hardwood Floor
- Level: Main
Living room
- Features: Combination Liv/Din Rm, Hardwood Floor
- Level: Main
Loft
- Features: Skylight, Wall/Wall Carpet
- Level: Third,Upper
Heating
- Heat Pump, Forced Air, Electric
Cooling
- Central Air, Heat Pump
Appliances
- Included: Oven/Range, Refrigerator, Dishwasher, Washer, Dryer, Electric Water Heater, Water Heater
- Laundry: Main Level
Features
- Wired for Data, Open Floorplan
- Doors: Storm Door(s)
- Windows: Storm Window(s)
- Basement: Full,Unfinished,Sump Pump,Concrete
- Attic: None
- Has fireplace: No
Interior area
- Total structure area: 1,557
- Total interior livable area: 1,557 sqft
- Finished area above ground: 1,557
Property
Parking
- Total spaces: 1
- Parking features: Assigned
Features
- Stories: 3
- Patio & porch: Deck
- Exterior features: Sidewalk, Rain Gutters
- Has private pool: Yes
- Pool features: In Ground
- Has view: Yes
- View description: Water
- Has water view: Yes
- Water view: Water
- Waterfront features: Waterfront, Walk to Water, Beach
Lot
- Features: Wetlands, Few Trees, In Flood Zone
Details
- Parcel number: 1024801
- Zoning: res
Construction
Type & style
- Home type: Condo
- Architectural style: Townhouse
- Property subtype: Condominium, Townhouse
Materials
- Clapboard
Condition
- New construction: No
- Year built: 1978
Utilities & green energy
- Sewer: Shared Septic
- Water: Public
Green energy
- Energy efficient items: Doors, Windows
Community & HOA
Community
- Features: Medical Facilities, Paddle Tennis, Near Public Transport, Shopping/Mall, Tennis Court(s)
HOA
- Has HOA: Yes
- Amenities included: Guest Parking, Paddle Tennis, Pool, Tennis Court(s), Management
- Services included: Maintenance Grounds, Trash, Snow Removal, Pool Service, Road Maintenance, Flood Insurance
- HOA fee: $814 monthly
Location
- Region: Old Saybrook
Financial & listing details
- Price per square foot: $333/sqft
- Tax assessed value: $260,100
- Annual tax amount: $4,032
- Date on market: 3/11/2025
Estimated market value
Not available
Estimated sales range
Not available
Not available
Price history
Price history
| Date | Event | Price |
|---|---|---|
| 9/14/2025 | Price change | $519,000-4.6%$333/sqft |
Source: | ||
| 7/8/2025 | Price change | $544,000-8.4%$349/sqft |
Source: | ||
| 4/9/2025 | Price change | $594,000-2.6%$382/sqft |
Source: | ||
| 3/11/2025 | Listed for sale | $610,000-9.6%$392/sqft |
Source: | ||
| 12/4/2024 | Listing removed | $674,900$433/sqft |
Source: | ||
Public tax history
Public tax history
Tax history is unavailable.BuyAbility℠ payment
Est. payment
$4,311/mo
Principal & interest
$2493
Property taxes
$822
Other costs
$996
Climate risks
Neighborhood: Saybrook Manor
Nearby schools
GreatSchools rating
- 5/10Kathleen E. Goodwin SchoolGrades: PK-4Distance: 1.9 mi
- 7/10Old Saybrook Middle SchoolGrades: 5-8Distance: 2.5 mi
- 8/10Old Saybrook Senior High SchoolGrades: 9-12Distance: 1.2 mi
Schools provided by the listing agent
- Elementary: Kathleen E. Goodwin
- High: Old Saybrook
Source: Smart MLS. This data may not be complete. We recommend contacting the local school district to confirm school assignments for this home.
