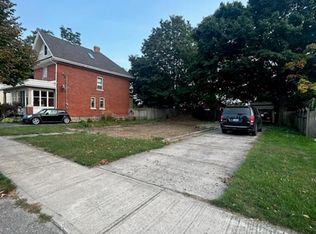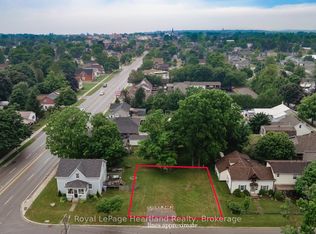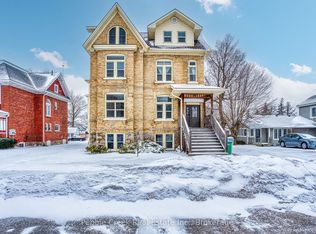This renovated 1.5 story frame home is located close to the square, and features main floor living, a spacious kitchen with an island, an open living room, main floor 4pc bathroom with laundry and a main floor bedroom. The home has been gutted and re-wired, plumbed and insulated (R22 walls, spray foam basement/crawl space in 2019) with updated vinyl siding (2011) and added 2 dormers upstairs (2010). There is a ductless A/C unit, forced air gas heat, a concrete drive and concrete patio, partially covered, and an insulated detached single garage that has hydro built in 2013.
This property is off market, which means it's not currently listed for sale or rent on Zillow. This may be different from what's available on other websites or public sources.


