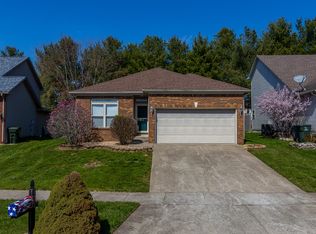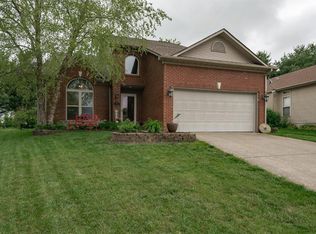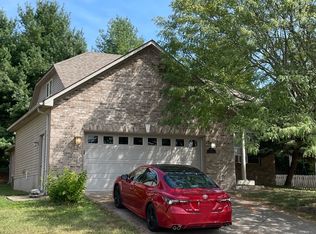Sold for $305,000 on 04/19/24
$305,000
118 Saint Augustines Ct, Georgetown, KY 40324
3beds
1,829sqft
Single Family Residence
Built in 2002
5,662.8 Square Feet Lot
$322,300 Zestimate®
$167/sqft
$2,027 Estimated rent
Home value
$322,300
$303,000 - $345,000
$2,027/mo
Zestimate® history
Loading...
Owner options
Explore your selling options
What's special
Introducing this wonderful 3-bedroom, 2.5-bathroom home, perfectly situated on a picturesque golf course with a backyard that backs up to the 8th hole. The home is located a short walk or golf cart drive to the pool, pro shop and Wilshire's Restaurant. . The convenience of a 1st floor primary bedroom awaits, master bathroom featuring a sauna/steam shower. This home's open floor plan is perfect for modern living, and the Vivint security system ensures peace of mind, along with a transferable home warranty. Enjoy Wilshire's patio throughout the summer, you can listen to live music while enjoying food and drinks with friends and family or play music bingo. Other various events throughout the year include weekly corn hole tournaments, monthly bunco groups, an Easter Egg Hunt for the kids, 4th of July Parade and various food trucks at the pool throughout the summer. With so many activities throughout the year in Canewood, you will have lots of opportunities to get out and have a little fun Don't miss out on this unique opportunity to live in golf course paradise!
Being sold As-Is with inspections welcome.
Zillow last checked: 8 hours ago
Listing updated: August 28, 2025 at 11:42pm
Listed by:
Troy E Ballard 859-447-4002,
Lifstyl Real Estate
Bought with:
Tiffany Jarvis, 293984
National Real Estate
Source: Imagine MLS,MLS#: 23018608
Facts & features
Interior
Bedrooms & bathrooms
- Bedrooms: 3
- Bathrooms: 3
- Full bathrooms: 2
- 1/2 bathrooms: 1
Primary bedroom
- Level: First
Bedroom 1
- Level: Second
Bedroom 2
- Level: Second
Bathroom 1
- Description: Full Bath
- Level: First
Bathroom 2
- Description: Full Bath
- Level: Second
Bathroom 3
- Description: Half Bath
- Level: First
Heating
- Forced Air, Heat Pump
Cooling
- Electric, Heat Pump
Appliances
- Included: Disposal, Dishwasher, Microwave, Refrigerator, Oven, Range
- Laundry: Main Level
Features
- Entrance Foyer, Eat-in Kitchen, Master Downstairs, Walk-In Closet(s), Ceiling Fan(s)
- Flooring: Carpet, Laminate, Tile
- Windows: Blinds
- Has basement: No
- Has fireplace: Yes
- Fireplace features: Dining Room, Family Room, Gas Log, Living Room, Master Bedroom
Interior area
- Total structure area: 1,829
- Total interior livable area: 1,829 sqft
- Finished area above ground: 1,829
- Finished area below ground: 0
Property
Parking
- Total spaces: 2
- Parking features: Attached Garage, Driveway, Off Street
- Garage spaces: 2
- Has uncovered spaces: Yes
Features
- Levels: Two
- Patio & porch: Patio
- Fencing: Partial,Privacy
- Has view: Yes
- View description: Neighborhood
Lot
- Size: 5,662 sqft
- Features: On Golf Course
Details
- Parcel number: 13910026.000
Construction
Type & style
- Home type: SingleFamily
- Property subtype: Single Family Residence
Materials
- Brick Veneer, Vinyl Siding
- Foundation: Slab
- Roof: Shingle
Condition
- New construction: No
- Year built: 2002
Details
- Warranty included: Yes
Utilities & green energy
- Sewer: Public Sewer
- Water: Public
- Utilities for property: Sewer Connected, Water Connected
Community & neighborhood
Community
- Community features: Pool
Location
- Region: Georgetown
- Subdivision: Canewood
HOA & financial
HOA
- HOA fee: $150 monthly
- Amenities included: Recreation Facilities
- Services included: Maintenance Grounds
Price history
| Date | Event | Price |
|---|---|---|
| 4/19/2024 | Sold | $305,000+1.7%$167/sqft |
Source: | ||
| 2/17/2024 | Pending sale | $299,800$164/sqft |
Source: | ||
| 10/26/2023 | Price change | $299,800-1.6%$164/sqft |
Source: | ||
| 10/12/2023 | Price change | $304,800-1.7%$167/sqft |
Source: | ||
| 9/25/2023 | Listed for sale | $310,000+25.5%$169/sqft |
Source: | ||
Public tax history
| Year | Property taxes | Tax assessment |
|---|---|---|
| 2022 | $2,143 +27.5% | $247,000 +28.8% |
| 2021 | $1,681 +909.9% | $191,700 +15.2% |
| 2017 | $166 +57.3% | $166,470 +2.3% |
Find assessor info on the county website
Neighborhood: 40324
Nearby schools
GreatSchools rating
- 5/10Western Elementary SchoolGrades: K-5Distance: 0.3 mi
- 8/10Scott County Middle SchoolGrades: 6-8Distance: 1.7 mi
- 6/10Scott County High SchoolGrades: 9-12Distance: 1.7 mi
Schools provided by the listing agent
- Elementary: Western
- Middle: Georgetown
- High: Great Crossing
Source: Imagine MLS. This data may not be complete. We recommend contacting the local school district to confirm school assignments for this home.

Get pre-qualified for a loan
At Zillow Home Loans, we can pre-qualify you in as little as 5 minutes with no impact to your credit score.An equal housing lender. NMLS #10287.


