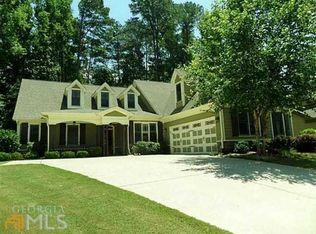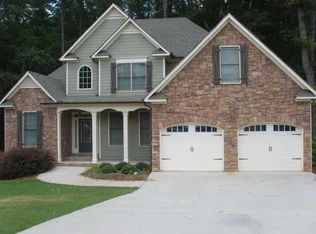Fantastic ranch on unfinished basement in a cul-de-sac - has a great open floor plan with tons of upgrades thank included granite, hardwood flooring, etc. Large great room with high ceilings and the millwork in the house in incredible. Master on main and two other spacious bedrooms with a flex room that can be used as an office. The basement is unfinished but does have a great workshop with a boat door. Great outdoor entertaining space with a private backyard, a spacious screen porch, deck, patio off the basement.Fantastic location - close to I75 and I285, Close to all the shopping and entertainment of Townlake, downtown Woodstock, and Barrett Parkway. Great schools as well.
This property is off market, which means it's not currently listed for sale or rent on Zillow. This may be different from what's available on other websites or public sources.

