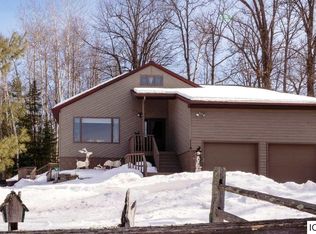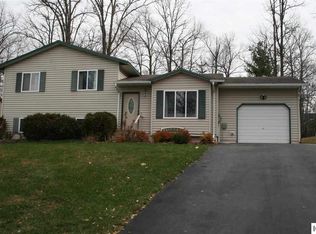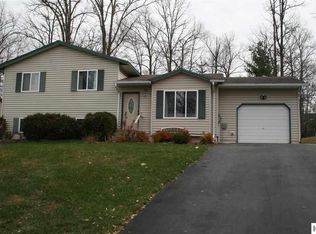This 4+ bedroom home features large rooms and a wonderful flow to the property, from the open kitchen and dining area out to the multi-level deck - perfect for entertaining! The combination of natural woodwork and finished surfaces provides a cozy atmosphere, and you'll love the spaciousness, versatility, and storage. Meal times will be a pleasure in the updated kitchen with it's windows that face the private, wooded back yard. The main floor bonus room with it's huge connecting storage room can easily be used as a den, bedroom, home office, or work-out room. The entire upper level is one big master suite - Enjoy over 815 square feet that includes a private bathroom and tons of walk-in closet space. The lower level family room is a perfect place to hang out, with a 2nd kitchen area complete with cabinets and a huge laundry room - so practical! To top it off, there is a fenced-in back yard, and the home is across the street from beautiful Sylvan Lake. Just a few steps and ..
This property is off market, which means it's not currently listed for sale or rent on Zillow. This may be different from what's available on other websites or public sources.



