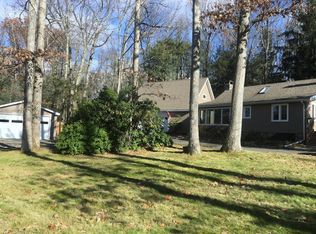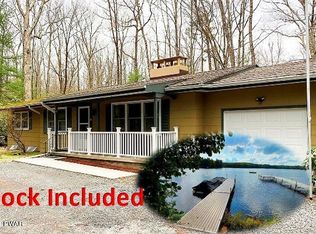Fairview Lake 3 Bedroom, 2 Bath 2nd Tier Home w/ a boat slip! Move right into this meticulously designed & maintained home that features a spacious open floor plan, hardwood floors, living room with propane stove, bright & airy kitchen & a separate family room. Let the outdoors in as you relax and watch the wildlife from your large screened porch or go outside to the backyard oasis with a custom converted lounging shed, amazing firepit and grill/entertainment area. Bring your motorboat, kayaks and jet ski and tie up to your dock area. Also included is a detached garage, attached 1-car garage, a paved driveway & plenty of parking. This home comes with just about all of the furniture & decor - plus a new propane hot water furnace!
This property is off market, which means it's not currently listed for sale or rent on Zillow. This may be different from what's available on other websites or public sources.

