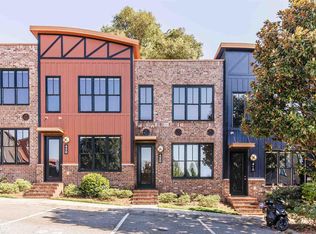This unit is similar to 810, the end unit next door. Pictures are currently of model unit 560 to give you an idea of the URBAN LOFT CONCEPT AND FINISH. Two-tiered balcony accessible from main living area and upstairs study/guest room. Unit 820 presents all kinds of potential for expansion. The basement is currently a two car garage, but it is stubbed for a full bath, a laundry room, and the deeper garage can be easily finished out to create an L-shaped basement, adding lots of living space for relatively small outlay of cash. Living Area is like the 1/1.5 units but much bigger in sq. footage so all living areas are bigger and there is a full bath as well as a BR with Balcony Access. Huge master loft overlooks LR. Bonus room off master has access to big balcony (overlooking lower-level balcony) and would make a great home office/study/den. Can Lights, Halogens, Ceiling Fans, Granite in KIT and MASTER BATH, Custom European Beech Cabinetry, Walnut Flooring, Counter Lighting, Trey Ceilings with recessions for indirect rope lighting, maple hardwoods, and much more. ALL FINISHES ARE HIGH END IN THE URBAN LOFT TRADITION. For more information and floor plans, go to www.theurbanlofts.com
This property is off market, which means it's not currently listed for sale or rent on Zillow. This may be different from what's available on other websites or public sources.
