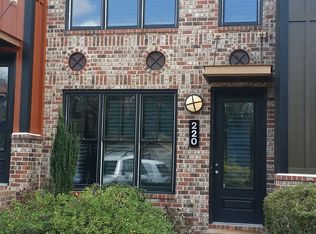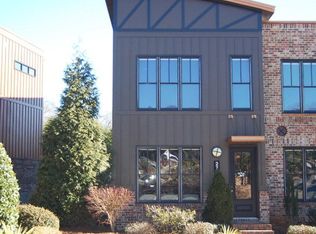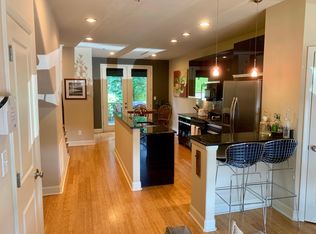This unique loft-style townhome offers a fresh, modern feel with several desirable upgrades. Enjoy the convenience of new, stackable washer and dryer in-unit, complemented by durable and stylish hardwood flooring throughout. The entire space has been refreshed with new paint, creating a bright and inviting atmosphere perfect for comfortable living. This unit is available now and able to be renewed. All utilities are the tenant's responsibility (water, power, cable/internet, trash)
This property is off market, which means it's not currently listed for sale or rent on Zillow. This may be different from what's available on other websites or public sources.




