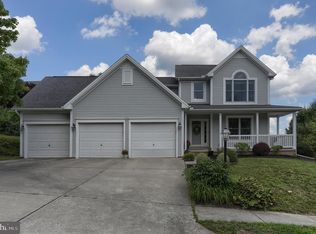Why buy new when you can own this very well kept home Fantastic location in Upper Allen Township-Bowman's Village! The amazing views of Ski Round Top and all of the associated beauty from the back deck will capture you and want you to stay outside for hours! When you enter this lovely home, you will pay attention to all of the natural light that comes in through the over sized windows on the first floor! Meticulously maintained and pride of home ownership shows! The custom floor plan for this home makes entertaining a breeze, beautiful cabinetry in the kitchen, newer appliances, pantry and a breakfast bar plus an eat-in nook make the kitchen one that everyone will enjoy! Upstairs offers a master suite that has 2 walk in closets, a dressing area plus a super spacious master bath with beautiful open storage shelves, separate shower and soaking tub. The other bedrooms are a very nice size with the main bath between them. To complete the upper level, there is the laundry room plus a lovely custom built-in arched cabinet with lighting to showcase one of your treasured art pieces. The partially finished basement is studded for you to finish totally to put your personal touch on it! Lots of storage in the storage room as well.You won't want to miss seeing this spectacular home - why buy new
This property is off market, which means it's not currently listed for sale or rent on Zillow. This may be different from what's available on other websites or public sources.
