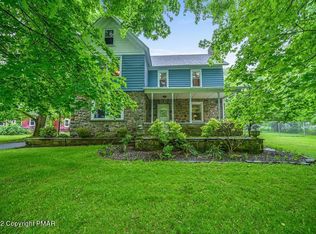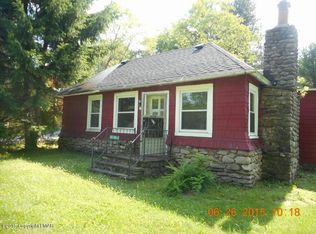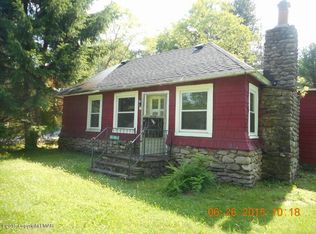Sold for $350,000
$350,000
118 Roth Ln, Canadensis, PA 18325
3beds
1,859sqft
Single Family Residence
Built in 1910
0.68 Acres Lot
$-- Zestimate®
$188/sqft
$2,765 Estimated rent
Home value
Not available
Estimated sales range
Not available
$2,765/mo
Zestimate® history
Loading...
Owner options
Explore your selling options
What's special
NO MORE SHOWINGS! Beautiful remodeled and charming 1.5-story home! This home features a new roof, fresh paint, and new flooring throughout. The first floor includes a living room with a new fireplace, a family room, a fully renovated modern kitchen with stainless steel appliances, a primary bedroom with a half bath, a second bedroom, and a modern full bath. The second floor offers a third bedroom with a half bath and enough space to include an office or gym. Enjoy the large patio, which is perfect for entertaining! The basement area has a laundry room plus room for storage.
Zillow last checked: 8 hours ago
Listing updated: September 03, 2025 at 06:31am
Listed by:
Stephanie Benjamin 570-350-4659,
Classic Properties - Mountainhome
Bought with:
Stephanie Troiani, Associate Broker, AB068913
RE/MAX of the Poconos
Source: PMAR,MLS#: PM-133398
Facts & features
Interior
Bedrooms & bathrooms
- Bedrooms: 3
- Bathrooms: 3
- Full bathrooms: 1
- 1/2 bathrooms: 2
Primary bedroom
- Level: Main
- Area: 202.2
- Dimensions: 20 x 10.11
Bedroom 2
- Level: Main
- Area: 102.11
- Dimensions: 10.1 x 10.11
Bedroom 3
- Level: Second
- Area: 131.1
- Dimensions: 10 x 13.11
Primary bathroom
- Description: Half Bath
- Level: Main
- Area: 19.8
- Dimensions: 4.4 x 4.5
Bathroom 2
- Level: Main
- Area: 70.7
- Dimensions: 7 x 10.1
Bathroom 3
- Level: Second
- Area: 56
- Dimensions: 8 x 7
Family room
- Level: Main
- Area: 289.19
- Dimensions: 12.1 x 23.9
Kitchen
- Level: Main
- Area: 142.14
- Dimensions: 10.3 x 13.8
Living room
- Description: Living/dining combo
- Level: Main
- Area: 478
- Dimensions: 20 x 23.9
Loft
- Level: Second
- Area: 155.4
- Dimensions: 14.8 x 10.5
Office
- Level: Second
- Area: 145.95
- Dimensions: 13.9 x 10.5
Heating
- Forced Air, Oil
Cooling
- Central Air
Appliances
- Included: Electric Oven, Dishwasher, Microwave
- Laundry: In Basement
Features
- Flooring: Carpet, Vinyl
- Basement: Dirt Floor,Concrete
- Has fireplace: Yes
- Fireplace features: Living Room, Stone
Interior area
- Total structure area: 3,191
- Total interior livable area: 1,859 sqft
- Finished area above ground: 1,898
- Finished area below ground: 0
Property
Parking
- Total spaces: 2
- Parking features: Open
- Uncovered spaces: 2
Features
- Stories: 2
- Patio & porch: Patio, Porch
Lot
- Size: 0.68 Acres
Details
- Parcel number: 01.22.1.38
- Zoning description: Residential
Construction
Type & style
- Home type: SingleFamily
- Architectural style: See Remarks
- Property subtype: Single Family Residence
Materials
- Roof: Asphalt,Fiberglass
Condition
- Year built: 1910
Utilities & green energy
- Sewer: On Site Septic
- Water: Well
Community & neighborhood
Location
- Region: Canadensis
- Subdivision: None
Other
Other facts
- Listing terms: Cash,Conventional
Price history
| Date | Event | Price |
|---|---|---|
| 9/2/2025 | Sold | $350,000+25%$188/sqft |
Source: PMAR #PM-133398 Report a problem | ||
| 7/11/2025 | Pending sale | $279,900$151/sqft |
Source: PMAR #PM-133398 Report a problem | ||
| 6/24/2025 | Listed for sale | $279,900+160.4%$151/sqft |
Source: PMAR #PM-133398 Report a problem | ||
| 1/8/2024 | Sold | $107,500$58/sqft |
Source: Public Record Report a problem | ||
Public tax history
| Year | Property taxes | Tax assessment |
|---|---|---|
| 2025 | $3,830 +8.2% | $126,330 |
| 2024 | $3,539 +7% | $126,330 |
| 2023 | $3,306 +1.7% | $126,330 |
Find assessor info on the county website
Neighborhood: 18325
Nearby schools
GreatSchools rating
- 5/10Swiftwater El CenterGrades: K-3Distance: 7 mi
- 7/10Pocono Mountain East Junior High SchoolGrades: 7-8Distance: 7.3 mi
- 9/10Pocono Mountain East High SchoolGrades: 9-12Distance: 7.2 mi
Get pre-qualified for a loan
At Zillow Home Loans, we can pre-qualify you in as little as 5 minutes with no impact to your credit score.An equal housing lender. NMLS #10287.


