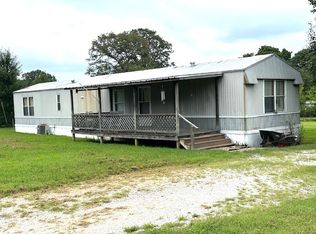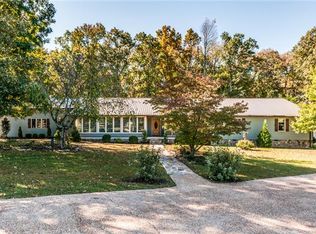Closed
$284,900
118 Roscoe Lynn Rd, Hillsboro, TN 37342
2beds
1,093sqft
Single Family Residence, Residential
Built in 1948
2.06 Acres Lot
$277,500 Zestimate®
$261/sqft
$1,373 Estimated rent
Home value
$277,500
$239,000 - $325,000
$1,373/mo
Zestimate® history
Loading...
Owner options
Explore your selling options
What's special
Experience breathtaking mountain views from the rocking chair front porch of this charming home, perfect for downsizers! This property features a detached garage, carport with an attached workshop, and two additional outbuildings with electricity. One building includes three separate sections that could serve as horse stalls, all it needs added is nesting boxes. Enjoy modern conveniences with a whole-house water filtration system and reverse osmosis in the kitchen. Outdoor living is enhanced by a patio fireplace/smoker and a tornado/storm shelter at the back. The shop includes a wood-burning stove and a vented gas stove. With power to all buildings except one storage unit, this property is ready for your personal touch. —don’t miss this unique opportunity!
Zillow last checked: 8 hours ago
Listing updated: June 16, 2025 at 03:09pm
Listing Provided by:
Jessica Simpson 615-828-6445,
Zach Taylor Real Estate
Bought with:
Nonmls
Realtracs, Inc.
Source: RealTracs MLS as distributed by MLS GRID,MLS#: 2801942
Facts & features
Interior
Bedrooms & bathrooms
- Bedrooms: 2
- Bathrooms: 2
- Full bathrooms: 2
- Main level bedrooms: 2
Kitchen
- Features: Eat-in Kitchen
- Level: Eat-in Kitchen
- Area: 247 Square Feet
- Dimensions: 13x19
Living room
- Area: 169 Square Feet
- Dimensions: 13x13
Heating
- Other
Cooling
- Electric
Appliances
- Included: Electric Oven, Electric Range
Features
- Primary Bedroom Main Floor
- Flooring: Wood
- Basement: Crawl Space
- Has fireplace: No
Interior area
- Total structure area: 1,093
- Total interior livable area: 1,093 sqft
- Finished area above ground: 1,093
Property
Parking
- Total spaces: 2
- Parking features: Attached/Detached
- Garage spaces: 2
Features
- Levels: One
- Stories: 1
Lot
- Size: 2.06 Acres
Details
- Parcel number: 115 02302 000
- Special conditions: Standard
Construction
Type & style
- Home type: SingleFamily
- Property subtype: Single Family Residence, Residential
Materials
- Wood Siding
Condition
- New construction: No
- Year built: 1948
Utilities & green energy
- Sewer: Septic Tank
- Water: Public
- Utilities for property: Water Available
Community & neighborhood
Location
- Region: Hillsboro
- Subdivision: None
Price history
| Date | Event | Price |
|---|---|---|
| 6/12/2025 | Sold | $284,900$261/sqft |
Source: | ||
| 5/17/2025 | Contingent | $284,900$261/sqft |
Source: | ||
| 3/13/2025 | Listed for sale | $284,900-1.7%$261/sqft |
Source: | ||
| 2/6/2025 | Listing removed | $289,900$265/sqft |
Source: | ||
| 2/2/2025 | Listed for sale | $289,900$265/sqft |
Source: | ||
Public tax history
| Year | Property taxes | Tax assessment |
|---|---|---|
| 2025 | $628 | $26,925 |
| 2024 | $628 | $26,925 |
| 2023 | $628 +36.8% | $26,925 +36.8% |
Find assessor info on the county website
Neighborhood: 37342
Nearby schools
GreatSchools rating
- 7/10Hillsboro Elementary SchoolGrades: PK-5Distance: 2.1 mi
- 5/10Coffee County Middle SchoolGrades: 6-8Distance: 12.3 mi
- 6/10Coffee County Central High SchoolGrades: 9-12Distance: 9.4 mi
Schools provided by the listing agent
- Elementary: Hillsboro Elementary
- Middle: Coffee County Middle School
- High: Coffee County Central High School
Source: RealTracs MLS as distributed by MLS GRID. This data may not be complete. We recommend contacting the local school district to confirm school assignments for this home.
Get a cash offer in 3 minutes
Find out how much your home could sell for in as little as 3 minutes with a no-obligation cash offer.
Estimated market value
$277,500

