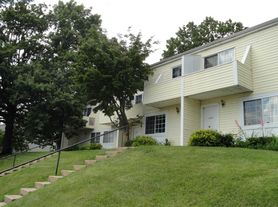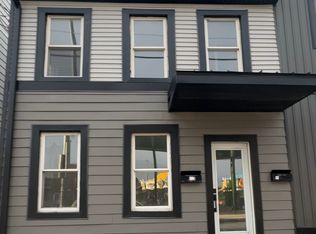Easy walking to public transit and a great neighborhood. Nice and quiet area to live
Renter is responsible for gas, water and electric bill. Rent due at signing.
House for rent
Accepts Zillow applications
$1,700/mo
118 Rockwood Ave, York, PA 17406
2beds
1,085sqft
Price may not include required fees and charges.
Single family residence
Available Mon Dec 1 2025
No pets
Central air
In unit laundry
-- Parking
-- Heating
What's special
- 17 days |
- -- |
- -- |
Travel times
Facts & features
Interior
Bedrooms & bathrooms
- Bedrooms: 2
- Bathrooms: 1
- Full bathrooms: 1
Cooling
- Central Air
Appliances
- Included: Dishwasher, Dryer, Refrigerator, Washer
- Laundry: In Unit
Features
- Flooring: Carpet, Hardwood
Interior area
- Total interior livable area: 1,085 sqft
Property
Parking
- Details: Contact manager
Features
- Exterior features: Electricity not included in rent, Gas not included in rent, Water not included in rent
Details
- Parcel number: 360000400480000000
Construction
Type & style
- Home type: SingleFamily
- Property subtype: Single Family Residence
Community & HOA
Location
- Region: York
Financial & listing details
- Lease term: 1 Year
Price history
| Date | Event | Price |
|---|---|---|
| 10/23/2025 | Listed for rent | $1,700$2/sqft |
Source: Zillow Rentals | ||
| 10/17/2024 | Sold | $217,900+1.4%$201/sqft |
Source: | ||
| 9/13/2024 | Pending sale | $214,900$198/sqft |
Source: | ||
| 9/11/2024 | Price change | $214,900-4.4%$198/sqft |
Source: | ||
| 8/22/2024 | Listed for sale | $224,900+12.4%$207/sqft |
Source: | ||

