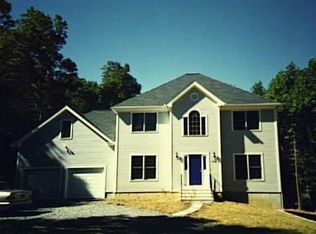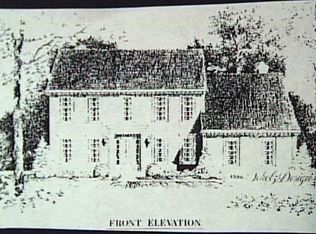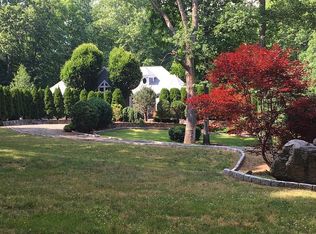Great Value, this home is in beautiful condition set on a picturesque level property. Enter through the gorgeous 2 story foyer with its Carrera white ceramic tile floor, with 2 closets and powder room. A Dramatic 2 story Family room with gas fireplace is accented by the 2 story's of windows. The balcony den with a closet overlooks the family room too, making this a wonderful open and airy floor plan. The interior and exterior have just been painted in 2018, the home looks like new. The shared driveway has just been paved. The spacious master bedroom features a large whirlpool bath, separate shower, skylight and 2 walk-in closets. There are 2 more generous size bedrooms, with a hall bath and the second floor den-balcony could be converted to a 4th bedroom. Large level site with room for a pool and tennis court, possibly horses. Shared driveway with 1 other home. Propane heat the electric hot water heater is new. Clean and dry walk-out basement with partially finished pool room, plenty of storage, attic with full attic fan. Work shop set up with extra outlets. Very private deck which was just power washed and painted.
This property is off market, which means it's not currently listed for sale or rent on Zillow. This may be different from what's available on other websites or public sources.


