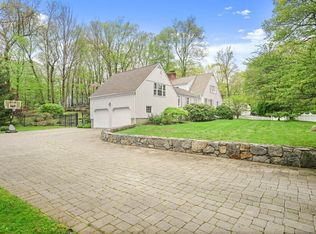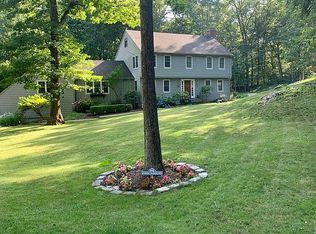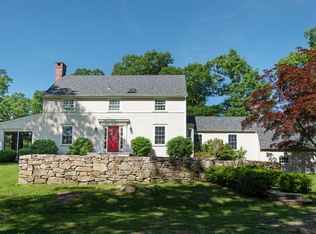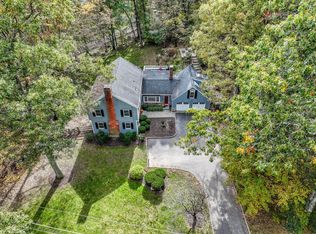Beautiful home in sought after Twin Ridge with too many improvements to list, including new Anderson windows and slider, travertine tile foyer, and refinished hardwood floors. Open floor plan kitchen and family room connect to a spacious new composite deck overlooking the back yard, perfect for entertaining. Formal dining and living rooms provide additional gathering space around back-to-back fireplaces. Main floor includes master suite with renovated bath and walk-in closet. Additional guest bedroom and renovated full bathroom round out the first-floor layout. Highlights on the second floor include two additional bedrooms, renovated full bath, and spacious bonus room with a wall of windows to bring in the morning sun to this playroom or second family room. With a focus on energy efficiency, the present owners have upgraded the insulation in the attics, walls, and crawl space, added a high efficiency furnace (propane heat), central air, and an internet connected thermostat to control heating and cooling. This home is set off the main road in a quiet and safe neighborhood with a newly paved driveway and meticulous landscaping. Conveniently located 5 minutes from Branchville train station, Hiking trails at the Weir Nature Preserve is a short walk away. Twin Ridge social events provide a great way to meet new neighbors. Don't miss the opportunity to enjoy this truly turn-key home in a perfect location for work and play. $171K in recent improvements by current owners.
This property is off market, which means it's not currently listed for sale or rent on Zillow. This may be different from what's available on other websites or public sources.



