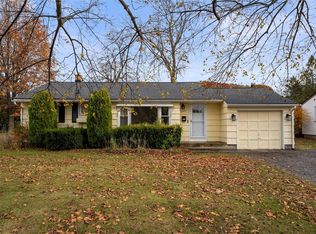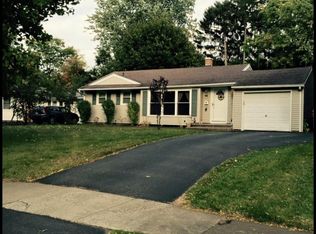Closed
$197,500
118 Ripplewood Dr, Rochester, NY 14616
2beds
1,314sqft
Single Family Residence
Built in 1955
9,801 Square Feet Lot
$220,200 Zestimate®
$150/sqft
$1,994 Estimated rent
Maximize your home sale
Get more eyes on your listing so you can sell faster and for more.
Home value
$220,200
$209,000 - $233,000
$1,994/mo
Zestimate® history
Loading...
Owner options
Explore your selling options
What's special
Great Opportunity in a convenient location! This 1314 Sq Ft Ranch boasts 2 Bedrooms, 1.5 Baths, and a partially finished basement with loads of possibilities. The Family Room leads out to a freshly painted deck overlooking a backyard with tons of space. Sale includes direct-line natural gas cooker on deck. Recent updates include blown in insulation (2022), Updated Electric Panel w/200 amp service (2022), Generator Panel added (2022). Furnace & AC recently serviced. *Delayed negotiations until MONDAY, 4/24/23 @ 12 pm Noon.
Zillow last checked: 8 hours ago
Listing updated: June 05, 2023 at 06:44am
Listed by:
Adam Klock 585-637-2810,
Howard Hanna
Bought with:
Adam Klock, 10301222645
Howard Hanna
Source: NYSAMLSs,MLS#: R1465278 Originating MLS: Rochester
Originating MLS: Rochester
Facts & features
Interior
Bedrooms & bathrooms
- Bedrooms: 2
- Bathrooms: 2
- Full bathrooms: 1
- 1/2 bathrooms: 1
- Main level bathrooms: 1
- Main level bedrooms: 2
Heating
- Gas, Forced Air
Cooling
- Central Air
Appliances
- Included: Dryer, Dishwasher, Disposal, Gas Oven, Gas Range, Gas Water Heater, Microwave, Refrigerator, Washer
- Laundry: In Basement
Features
- Cedar Closet(s), Ceiling Fan(s), Separate/Formal Living Room, Other, See Remarks, Sliding Glass Door(s), Skylights, Bedroom on Main Level
- Flooring: Carpet, Hardwood, Varies
- Doors: Sliding Doors
- Windows: Skylight(s)
- Basement: Full,Partially Finished
- Has fireplace: No
Interior area
- Total structure area: 1,314
- Total interior livable area: 1,314 sqft
Property
Parking
- Total spaces: 1.5
- Parking features: Attached, Garage, Garage Door Opener
- Attached garage spaces: 1.5
Features
- Levels: One
- Stories: 1
- Patio & porch: Deck
- Exterior features: Blacktop Driveway, Deck
Lot
- Size: 9,801 sqft
- Dimensions: 70 x 140
- Features: Rectangular, Rectangular Lot, Residential Lot
Details
- Additional structures: Shed(s), Storage
- Parcel number: 2628000600700007029000
- Special conditions: Standard
Construction
Type & style
- Home type: SingleFamily
- Architectural style: Ranch
- Property subtype: Single Family Residence
Materials
- Vinyl Siding
- Foundation: Block
- Roof: Asphalt,Shingle
Condition
- Resale
- Year built: 1955
Utilities & green energy
- Sewer: Connected
- Water: Connected, Public
- Utilities for property: Cable Available, High Speed Internet Available, Sewer Connected, Water Connected
Community & neighborhood
Location
- Region: Rochester
- Subdivision: Will-Mar Sec 03
Other
Other facts
- Listing terms: Cash,Conventional,FHA,VA Loan
Price history
| Date | Event | Price |
|---|---|---|
| 6/2/2023 | Sold | $197,500+23.5%$150/sqft |
Source: | ||
| 4/25/2023 | Pending sale | $159,900$122/sqft |
Source: | ||
| 4/19/2023 | Listed for sale | $159,900+18.4%$122/sqft |
Source: | ||
| 10/19/2020 | Sold | $135,000-3.5%$103/sqft |
Source: | ||
| 8/29/2020 | Pending sale | $139,900$106/sqft |
Source: RE/MAX Titanium LLC #R1289603 Report a problem | ||
Public tax history
| Year | Property taxes | Tax assessment |
|---|---|---|
| 2024 | -- | $126,000 |
| 2023 | -- | $126,000 -5.3% |
| 2022 | -- | $133,000 |
Find assessor info on the county website
Neighborhood: 14616
Nearby schools
GreatSchools rating
- 4/10Lakeshore Elementary SchoolGrades: 3-5Distance: 0.7 mi
- 5/10Arcadia Middle SchoolGrades: 6-8Distance: 1.6 mi
- 6/10Arcadia High SchoolGrades: 9-12Distance: 1.5 mi
Schools provided by the listing agent
- District: Greece
Source: NYSAMLSs. This data may not be complete. We recommend contacting the local school district to confirm school assignments for this home.

