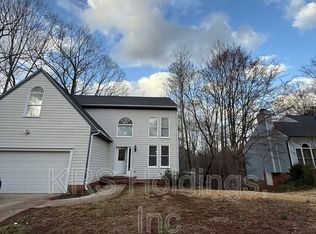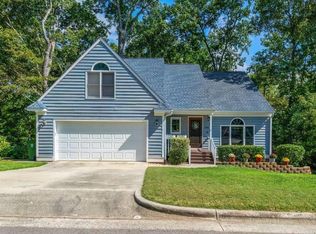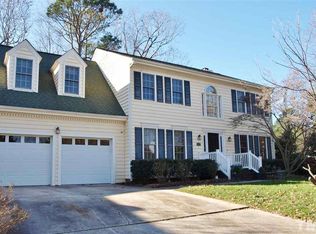Sold for $535,000 on 07/10/24
$535,000
118 Ripley Ct, Cary, NC 27513
3beds
1,627sqft
Single Family Residence, Residential
Built in 1993
8,712 Square Feet Lot
$527,200 Zestimate®
$329/sqft
$2,085 Estimated rent
Home value
$527,200
$496,000 - $559,000
$2,085/mo
Zestimate® history
Loading...
Owner options
Explore your selling options
What's special
MAIN FLOOR OWNER'S SUITE IN DESIRABLE CARY LOCATION - POOL/TENNIS COMMUNITY! Updated primary spa like bathroom. Great open flooplan, lots of updates & great curb appeal! Refrigerator, washer & dryer included! SO much storage in this home! Walk in 2nd floor attic + HUGE walk in crawlspace (amazing storage/workshop/could be finished out). Tons of natural light! Updated kitchen with granite counters & stainless steel appliances. Spacious family room with gas fireplace. Newer HVAC & Water Heater! You will love the flat, new driveway. Incredibly private and wooded backyard view from the elevated deck. Fiber cement siding. Great cul-de-sac location! Tankless water heater. Close to shopping/restaurants/grocery stores/YMCA
Zillow last checked: 8 hours ago
Listing updated: October 28, 2025 at 12:19am
Listed by:
John Dukes 919-669-0003,
EXP Realty LLC
Bought with:
Erica Jevons Sizemore, 310092
Keller Williams Realty
Source: Doorify MLS,MLS#: 10033689
Facts & features
Interior
Bedrooms & bathrooms
- Bedrooms: 3
- Bathrooms: 3
- Full bathrooms: 2
- 1/2 bathrooms: 1
Heating
- Natural Gas
Cooling
- Ceiling Fan(s), Central Air, Gas
Appliances
- Included: Dishwasher, Disposal, Dryer, Gas Oven, Ice Maker, Microwave, Refrigerator, Tankless Water Heater, Washer, Washer/Dryer
- Laundry: Laundry Room
Features
- Ceiling Fan(s), Entrance Foyer, Granite Counters, High Ceilings, Separate Shower, Smooth Ceilings, Walk-In Closet(s), Walk-In Shower
- Flooring: Carpet, Vinyl, Tile
- Basement: Exterior Entry, Storage Space, Unfinished, Crawl Space
- Number of fireplaces: 1
- Fireplace features: Family Room, Gas
Interior area
- Total structure area: 1,627
- Total interior livable area: 1,627 sqft
- Finished area above ground: 1,627
- Finished area below ground: 0
Property
Parking
- Total spaces: 4
- Parking features: Driveway, Garage, Garage Door Opener
- Attached garage spaces: 2
- Uncovered spaces: 2
Features
- Levels: Two
- Stories: 1
- Pool features: Swimming Pool Com/Fee, Community
- Has view: Yes
Lot
- Size: 8,712 sqft
- Features: Cul-De-Sac, Hardwood Trees, Landscaped, Many Trees
Details
- Parcel number: 0753268779
- Special conditions: Standard
Construction
Type & style
- Home type: SingleFamily
- Architectural style: Transitional
- Property subtype: Single Family Residence, Residential
Materials
- Fiber Cement, HardiPlank Type
- Foundation: Brick/Mortar
- Roof: Shingle
Condition
- New construction: No
- Year built: 1993
Utilities & green energy
- Sewer: Public Sewer
- Water: Public
- Utilities for property: Cable Available, Electricity Connected, Natural Gas Connected, Sewer Connected, Water Connected
Community & neighborhood
Community
- Community features: Clubhouse, Playground, Pool, Tennis Court(s)
Location
- Region: Cary
- Subdivision: Oxxford Hunt
HOA & financial
HOA
- Has HOA: Yes
- HOA fee: $45 monthly
- Amenities included: Cable TV, Clubhouse, Playground, Tennis Court(s)
- Services included: None
Price history
| Date | Event | Price |
|---|---|---|
| 7/10/2024 | Sold | $535,000+1.9%$329/sqft |
Source: | ||
| 6/11/2024 | Pending sale | $525,000$323/sqft |
Source: | ||
| 6/6/2024 | Listed for sale | $525,000+29%$323/sqft |
Source: | ||
| 5/3/2021 | Sold | $407,000+10%$250/sqft |
Source: | ||
| 3/21/2021 | Pending sale | $369,999$227/sqft |
Source: | ||
Public tax history
| Year | Property taxes | Tax assessment |
|---|---|---|
| 2025 | $4,154 +2.2% | $482,340 |
| 2024 | $4,064 +23% | $482,340 +47.1% |
| 2023 | $3,305 +3.9% | $327,850 |
Find assessor info on the county website
Neighborhood: 27513
Nearby schools
GreatSchools rating
- 7/10Cary ElementaryGrades: PK-5Distance: 2.3 mi
- 8/10East Cary Middle SchoolGrades: 6-8Distance: 3.2 mi
- 7/10Cary HighGrades: 9-12Distance: 3.2 mi
Schools provided by the listing agent
- Elementary: Wake - Cary
- Middle: Wake - East Cary
- High: Wake - Cary
Source: Doorify MLS. This data may not be complete. We recommend contacting the local school district to confirm school assignments for this home.
Get a cash offer in 3 minutes
Find out how much your home could sell for in as little as 3 minutes with a no-obligation cash offer.
Estimated market value
$527,200
Get a cash offer in 3 minutes
Find out how much your home could sell for in as little as 3 minutes with a no-obligation cash offer.
Estimated market value
$527,200


