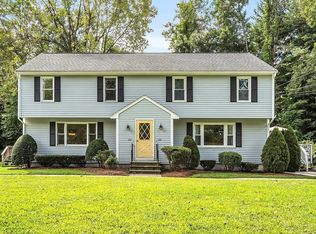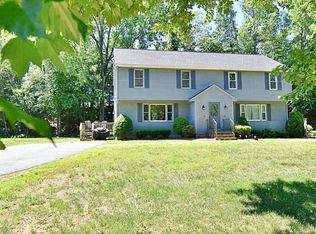Sold for $417,000 on 06/12/25
$417,000
118 Ridge Rd, Northborough, MA 01532
3beds
1,490sqft
Condex, Townhouse
Built in 1985
0.46 Acres Lot
$428,500 Zestimate®
$280/sqft
$2,813 Estimated rent
Home value
$428,500
$394,000 - $467,000
$2,813/mo
Zestimate® history
Loading...
Owner options
Explore your selling options
What's special
Yes, you can own a home in Northborough for less than $400K!!! Beautiful rural setting for this turn key townhouse style half duplex in Pine Ridge Estates. Across the street from conservation land & town maintained Watson Park Trails that meander around peaceful Bartlett Pond for year round recreation. Set well back from street, there is plenty of open space in the front & to the rear for play or up to two dogs. Fully applianced kitchen opens to dining room that overlooks professionally landscaped lot & private driveway. Spacious living room & half bath complete first floor w/ durable luxury vinyl throughout. Garrison style overhang on second level provides for 3 spacious bedrooms w/ double closets & full bath. Full basement includes a family room w/ cedar closet, laundry (washer & dryer gifted to new owner) and ample storage space. New hot water heater. Central Air too! ***NORTHBOROUGH WAS JUST RANKED THE #1 SAFEST COMMUNITY IN MA & A TOP PLACE TO LIVE***
Zillow last checked: 8 hours ago
Listing updated: June 12, 2025 at 12:27pm
Listed by:
Judy Boyle 508-561-7164,
RE/MAX Executive Realty 508-366-0008
Bought with:
Masha Senderovich
Keller Williams Realty
Source: MLS PIN,MLS#: 73375365
Facts & features
Interior
Bedrooms & bathrooms
- Bedrooms: 3
- Bathrooms: 2
- Full bathrooms: 1
- 1/2 bathrooms: 1
Primary bedroom
- Level: Second
Bedroom 2
- Level: Second
Bedroom 3
- Level: Second
Bathroom 1
- Features: Bathroom - Half
- Level: First
Bathroom 2
- Features: Bathroom - With Tub & Shower
- Level: Second
Dining room
- Features: Flooring - Vinyl, Deck - Exterior, Exterior Access, Slider
- Level: First
Family room
- Features: Cedar Closet(s), Flooring - Wall to Wall Carpet
- Level: Basement
Kitchen
- Features: Flooring - Vinyl
- Level: First
Living room
- Features: Closet, Flooring - Vinyl, Window(s) - Picture, Vestibule
- Level: First
Heating
- Forced Air, Oil, Electric
Cooling
- Central Air
Appliances
- Laundry: In Basement, In Unit
Features
- High Speed Internet
- Flooring: Vinyl, Carpet
- Has basement: Yes
- Has fireplace: No
- Common walls with other units/homes: End Unit
Interior area
- Total structure area: 1,490
- Total interior livable area: 1,490 sqft
- Finished area above ground: 1,190
- Finished area below ground: 300
Property
Parking
- Total spaces: 4
- Parking features: Off Street, Deeded
- Uncovered spaces: 4
Features
- Entry location: Unit Placement(Street)
- Patio & porch: Deck - Wood
- Exterior features: Deck - Wood, Professional Landscaping
- Waterfront features: Lake/Pond, 1 to 2 Mile To Beach, Beach Ownership(Private)
Lot
- Size: 0.46 Acres
Details
- Parcel number: M:0720 L:001520,1632149
- Zoning: RC
Construction
Type & style
- Home type: Townhouse
- Property subtype: Condex, Townhouse
- Attached to another structure: Yes
Materials
- Roof: Shingle
Condition
- Year built: 1985
Utilities & green energy
- Electric: 100 Amp Service
- Sewer: Private Sewer
- Water: Public
Community & neighborhood
Community
- Community features: Walk/Jog Trails, Golf, Conservation Area, Private School, Public School, T-Station
Location
- Region: Northborough
HOA & financial
HOA
- HOA fee: $445 monthly
- Services included: Sewer, Insurance, Maintenance Structure, Maintenance Grounds, Snow Removal
Price history
| Date | Event | Price |
|---|---|---|
| 6/12/2025 | Sold | $417,000+5.6%$280/sqft |
Source: MLS PIN #73375365 | ||
| 5/20/2025 | Contingent | $395,000$265/sqft |
Source: MLS PIN #73375365 | ||
| 5/15/2025 | Listed for sale | $395,000+19.7%$265/sqft |
Source: MLS PIN #73375365 | ||
| 9/30/2021 | Sold | $329,900+88.5%$221/sqft |
Source: MLS PIN #72873923 | ||
| 2/10/2011 | Sold | $175,000-2.2%$117/sqft |
Source: Public Record | ||
Public tax history
| Year | Property taxes | Tax assessment |
|---|---|---|
| 2025 | $4,933 +7.7% | $346,200 +7.9% |
| 2024 | $4,581 +3.3% | $320,800 +7% |
| 2023 | $4,436 +3% | $299,900 +14.8% |
Find assessor info on the county website
Neighborhood: 01532
Nearby schools
GreatSchools rating
- 6/10Marguerite E. Peaslee Elementary SchoolGrades: K-5Distance: 0.8 mi
- 6/10Robert E. Melican Middle SchoolGrades: 6-8Distance: 2.2 mi
- 10/10Algonquin Regional High SchoolGrades: 9-12Distance: 0.8 mi
Schools provided by the listing agent
- Middle: Melican
- High: Algonquin
Source: MLS PIN. This data may not be complete. We recommend contacting the local school district to confirm school assignments for this home.
Get a cash offer in 3 minutes
Find out how much your home could sell for in as little as 3 minutes with a no-obligation cash offer.
Estimated market value
$428,500
Get a cash offer in 3 minutes
Find out how much your home could sell for in as little as 3 minutes with a no-obligation cash offer.
Estimated market value
$428,500

