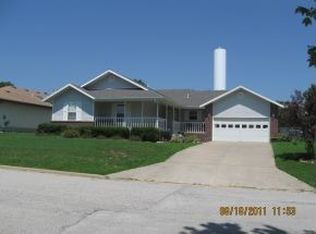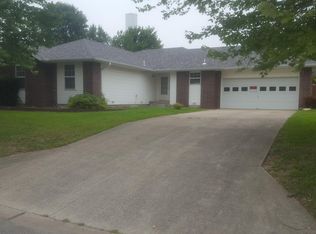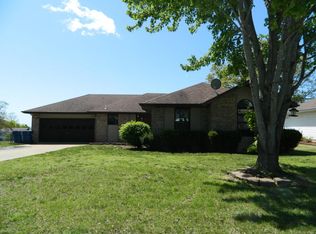Closed
Price Unknown
118 Ridge Crest, Branson, MO 65616
3beds
1,408sqft
Single Family Residence
Built in 1994
8,276.4 Square Feet Lot
$267,400 Zestimate®
$--/sqft
$1,625 Estimated rent
Home value
$267,400
$254,000 - $281,000
$1,625/mo
Zestimate® history
Loading...
Owner options
Explore your selling options
What's special
Welcome to your dream home! This nicely updated 3 bedroom, 2 bath house is located in one of the most desirable neighborhoods in Branson. With its impeccable curb appeal and charming character, this home is sure to impress!As you step inside, you'll be greeted by an open and inviting floor plan, perfect for entertaining friends and family. The living room boasts a cozy fireplace and large windows, allowing natural light to flood the space. The kitchen is a chef's delight, featuring a great set of appliances, lots of countertop space, and ample storage space.The master suite is a true retreat, complete with a spacious bedroom, walk-in closet, and luxurious en-suite bathroom. The two additional bedrooms are generously sized and share a beautifully updated hall bathroom.Outside, you'll find a great backyard oasis, complete with a large patio and lush landscaping, and it is nice and flat! This is the perfect spot to relax and unwind after a long day.This home is just minutes away from shopping, dining, and entertainment. Don't miss your chance to make this beautiful house your forever home!
Zillow last checked: 8 hours ago
Listing updated: November 05, 2025 at 01:03pm
Listed by:
Dan Fortin 417-231-6755,
Worley Real Estate Network - by eXp
Bought with:
Matt Scott Meadows, 1999111301
ReeceNichols - Lakeview
Source: SOMOMLS,MLS#: 60241591
Facts & features
Interior
Bedrooms & bathrooms
- Bedrooms: 3
- Bathrooms: 2
- Full bathrooms: 2
Heating
- Heat Pump, Electric
Cooling
- Central Air
Appliances
- Included: Dishwasher, Free-Standing Electric Oven, Exhaust Fan, Water Softener Owned, Refrigerator, Electric Water Heater, Disposal
- Laundry: W/D Hookup
Features
- High Speed Internet, Laminate Counters, Walk-In Closet(s)
- Flooring: Carpet, Vinyl, Tile
- Windows: Double Pane Windows
- Has basement: No
- Attic: Access Only:No Stairs
- Has fireplace: Yes
- Fireplace features: Living Room, Brick, Stone
Interior area
- Total structure area: 1,408
- Total interior livable area: 1,408 sqft
- Finished area above ground: 1,408
- Finished area below ground: 0
Property
Parking
- Total spaces: 2
- Parking features: Garage Faces Front
- Attached garage spaces: 2
Features
- Levels: One
- Stories: 1
Lot
- Size: 8,276 sqft
- Dimensions: 75 x 110
- Features: Curbs, Level, Dead End Street
Details
- Parcel number: 076.014004003015.000
Construction
Type & style
- Home type: SingleFamily
- Property subtype: Single Family Residence
Materials
- Brick, Vinyl Siding
- Roof: Asphalt
Condition
- Year built: 1994
Utilities & green energy
- Sewer: Community Sewer
- Water: Public
Community & neighborhood
Security
- Security features: Fire Alarm
Location
- Region: Branson
- Subdivision: Horizon Hills
HOA & financial
HOA
- HOA fee: $650 annually
- Services included: Play Area
Other
Other facts
- Road surface type: Asphalt, Concrete
Price history
| Date | Event | Price |
|---|---|---|
| 5/30/2023 | Sold | -- |
Source: | ||
| 5/1/2023 | Pending sale | $245,000$174/sqft |
Source: | ||
| 4/30/2023 | Listed for sale | $245,000+69%$174/sqft |
Source: | ||
| 8/9/2018 | Sold | -- |
Source: Agent Provided | ||
| 7/2/2018 | Pending sale | $145,000$103/sqft |
Source: Keller Williams Branson Tri-Lakes Realty #60112357 | ||
Public tax history
| Year | Property taxes | Tax assessment |
|---|---|---|
| 2024 | $1,162 -0.1% | $22,400 |
| 2023 | $1,163 +3% | $22,400 |
| 2022 | $1,129 +0.5% | $22,400 |
Find assessor info on the county website
Neighborhood: 65616
Nearby schools
GreatSchools rating
- 9/10Buchanan ElementaryGrades: K-3Distance: 2.5 mi
- 3/10Branson Jr. High SchoolGrades: 7-8Distance: 3.6 mi
- 7/10Branson High SchoolGrades: 9-12Distance: 2.4 mi
Schools provided by the listing agent
- Elementary: Branson Buchanan
- Middle: Branson
- High: Branson
Source: SOMOMLS. This data may not be complete. We recommend contacting the local school district to confirm school assignments for this home.


