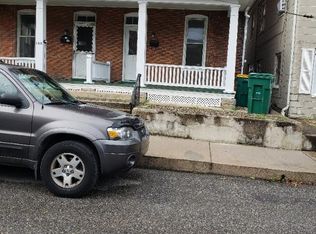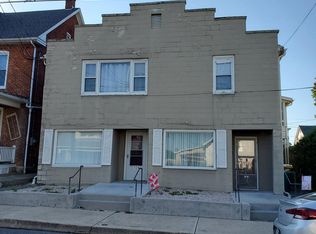Sold for $183,500 on 03/28/25
$183,500
118 Ridge Ave, Waynesboro, PA 17268
3beds
1,276sqft
Single Family Residence
Built in 1898
4,356 Square Feet Lot
$192,100 Zestimate®
$144/sqft
$1,466 Estimated rent
Home value
$192,100
$171,000 - $215,000
$1,466/mo
Zestimate® history
Loading...
Owner options
Explore your selling options
What's special
Come check out this 3 bedroom Colonial situated on a quiet street in the Boro. Fully fenced in yard. Recently Remodeled kitchen with all new cabinets, counters and appliances, Updated bath!! Open stairway in foyer/sitting room. Laundry on the main Level. Gas forced air furnace with Central air. I car garage off alley in the back. Enjoy setting on the Front porch with swing. Loaded with charm and character!! Ready for your Personal Touches!! Ideal Investment as well!!
Zillow last checked: 8 hours ago
Listing updated: March 28, 2025 at 09:01am
Listed by:
Allen Oberholzer 717-977-0266,
RE/MAX Premier Executives
Bought with:
Ingry De Leon, RS351583
Coldwell Banker Realty
Source: Bright MLS,MLS#: PAFL2024262
Facts & features
Interior
Bedrooms & bathrooms
- Bedrooms: 3
- Bathrooms: 1
- Full bathrooms: 1
Primary bedroom
- Features: Flooring - Carpet
- Level: Upper
- Area: 154 Square Feet
- Dimensions: 11 X 14
Bedroom 2
- Features: Flooring - Carpet
- Level: Upper
- Area: 160 Square Feet
- Dimensions: 16 X 10
Bedroom 3
- Features: Flooring - Carpet
- Level: Upper
- Area: 132 Square Feet
- Dimensions: 12 X 11
Dining room
- Features: Flooring - Vinyl
- Level: Main
- Area: 110 Square Feet
- Dimensions: 11 X 10
Kitchen
- Features: Flooring - Vinyl
- Level: Main
- Area: 110 Square Feet
- Dimensions: 10 X 11
Laundry
- Level: Main
Living room
- Features: Flooring - Carpet
- Level: Main
- Area: 132 Square Feet
- Dimensions: 11 X 12
Sitting room
- Features: Flooring - Carpet
- Level: Main
- Area: 108 Square Feet
- Dimensions: 12 X 9
Heating
- Forced Air, Heat Pump, Natural Gas
Cooling
- Central Air, Electric
Appliances
- Included: Exhaust Fan, Microwave, Oven/Range - Gas, Refrigerator, Electric Water Heater
- Laundry: Laundry Room
Features
- Attic, Combination Kitchen/Dining, Floor Plan - Traditional, Dry Wall, Plaster Walls
- Flooring: Hardwood, Carpet
- Basement: Connecting Stairway,Other
- Has fireplace: No
Interior area
- Total structure area: 1,276
- Total interior livable area: 1,276 sqft
- Finished area above ground: 1,276
- Finished area below ground: 0
Property
Parking
- Total spaces: 1
- Parking features: Garage Faces Rear, Garage Door Opener, Off Street, Detached
- Garage spaces: 1
Accessibility
- Accessibility features: None
Features
- Levels: Two
- Stories: 2
- Patio & porch: Porch
- Pool features: None
- Fencing: Full
Lot
- Size: 4,356 sqft
Details
- Additional structures: Above Grade, Below Grade
- Parcel number: 265A63.068.000000
- Zoning: R
- Special conditions: Standard
Construction
Type & style
- Home type: SingleFamily
- Architectural style: Colonial
- Property subtype: Single Family Residence
Materials
- Frame
- Foundation: Stone
- Roof: Other,Asphalt
Condition
- Very Good
- New construction: No
- Year built: 1898
Utilities & green energy
- Electric: 200+ Amp Service
- Sewer: Public Sewer
- Water: Public
Community & neighborhood
Security
- Security features: Electric Alarm
Location
- Region: Waynesboro
- Subdivision: Waynesboro Borough
- Municipality: WAYNESBORO BORO
Other
Other facts
- Listing agreement: Exclusive Right To Sell
- Ownership: Fee Simple
Price history
| Date | Event | Price |
|---|---|---|
| 3/28/2025 | Sold | $183,500-0.5%$144/sqft |
Source: | ||
| 2/10/2025 | Pending sale | $184,500$145/sqft |
Source: | ||
| 1/7/2025 | Price change | $184,500-2.6%$145/sqft |
Source: | ||
| 12/19/2024 | Listed for sale | $189,500+36.8%$149/sqft |
Source: | ||
| 11/3/2008 | Sold | $138,550-4.4%$109/sqft |
Source: Public Record Report a problem | ||
Public tax history
| Year | Property taxes | Tax assessment |
|---|---|---|
| 2024 | $1,443 +3.2% | $7,960 |
| 2023 | $1,397 +4.9% | $7,960 |
| 2022 | $1,332 +5.4% | $7,960 |
Find assessor info on the county website
Neighborhood: 17268
Nearby schools
GreatSchools rating
- 4/10Fairview Avenue El SchoolGrades: K-5Distance: 0.2 mi
- NAWaynesboro Area Middle SchoolGrades: 7-8Distance: 1.3 mi
- 4/10Waynesboro Area Senior High SchoolGrades: 9-12Distance: 1.1 mi
Schools provided by the listing agent
- District: Waynesboro Area
Source: Bright MLS. This data may not be complete. We recommend contacting the local school district to confirm school assignments for this home.

Get pre-qualified for a loan
At Zillow Home Loans, we can pre-qualify you in as little as 5 minutes with no impact to your credit score.An equal housing lender. NMLS #10287.
Sell for more on Zillow
Get a free Zillow Showcase℠ listing and you could sell for .
$192,100
2% more+ $3,842
With Zillow Showcase(estimated)
$195,942

