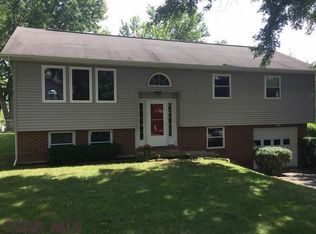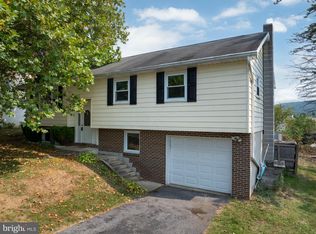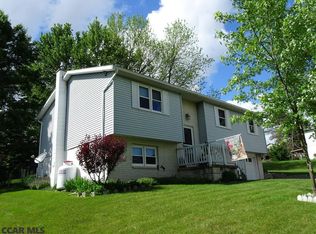Sold for $265,000 on 07/19/24
$265,000
118 Ridge Ave, Centre Hall, PA 16828
3beds
1,150sqft
Single Family Residence
Built in 1971
8,712 Square Feet Lot
$275,300 Zestimate®
$230/sqft
$1,742 Estimated rent
Home value
$275,300
$245,000 - $308,000
$1,742/mo
Zestimate® history
Loading...
Owner options
Explore your selling options
What's special
Welcome to 118 Ridge Avenue, Centre Hall. This lovely split-level home is just 3 miles outside of Boalsburg and offers great views! You will enjoy in this home updated flooring, wainscoting, kitchen cabinets, and a spacious and connected main living area. Also on this level are 3 bedrooms and 1.5 baths with the half bath being connected to the primary bedroom. The lower level offers a spacious room that is ready for the finishing touches to add additional square footage and equity! Also, you will find 2 storage areas, a laundry area and access to the 1 car garage. Outside this home offers a rear deck and patio area for enjoying in the warmer months, a shed for extra storage and sunsets year-round that will take your breath away. Don’t miss this quaint home in a beautiful setting and make it yours today!
Zillow last checked: 8 hours ago
Listing updated: July 19, 2024 at 07:43am
Listed by:
Joni Teaman Spearly 814-280-5699,
Kissinger, Bigatel & Brower,
Listing Team: Joni Teaman Spearly Team
Bought with:
Karla Musser, RS224486L
Keller Williams Advantage Realty
Source: Bright MLS,MLS#: PACE2510428
Facts & features
Interior
Bedrooms & bathrooms
- Bedrooms: 3
- Bathrooms: 2
- Full bathrooms: 1
- 1/2 bathrooms: 1
- Main level bathrooms: 2
- Main level bedrooms: 3
Basement
- Area: 792
Heating
- Baseboard, Electric
Cooling
- None
Appliances
- Included: Electric Water Heater
- Laundry: Lower Level, Laundry Room
Features
- Combination Kitchen/Dining, Open Floorplan, Bathroom - Tub Shower, Wainscotting, Entry Level Bedroom, Dry Wall
- Basement: Partial,Unfinished
- Has fireplace: No
Interior area
- Total structure area: 1,942
- Total interior livable area: 1,150 sqft
- Finished area above ground: 1,150
- Finished area below ground: 0
Property
Parking
- Total spaces: 2
- Parking features: Basement, Garage Faces Front, Inside Entrance, Driveway, Attached
- Attached garage spaces: 1
- Uncovered spaces: 1
- Details: Garage Sqft: 322
Accessibility
- Accessibility features: None
Features
- Levels: Multi/Split,Two
- Stories: 2
- Patio & porch: Deck, Patio
- Pool features: None
Lot
- Size: 8,712 sqft
Details
- Additional structures: Above Grade, Below Grade
- Parcel number: 20005A,011,0000
- Zoning: R
- Special conditions: Standard
Construction
Type & style
- Home type: SingleFamily
- Property subtype: Single Family Residence
Materials
- Stick Built
- Foundation: Block
- Roof: Shingle
Condition
- New construction: No
- Year built: 1971
Utilities & green energy
- Sewer: Other
- Water: Public
Community & neighborhood
Location
- Region: Centre Hall
- Subdivision: None Available
- Municipality: POTTER TWP
Other
Other facts
- Listing agreement: Exclusive Right To Sell
- Ownership: Fee Simple
Price history
| Date | Event | Price |
|---|---|---|
| 7/19/2024 | Sold | $265,000+3.9%$230/sqft |
Source: | ||
| 6/10/2024 | Pending sale | $255,000$222/sqft |
Source: | ||
| 6/4/2024 | Listed for sale | $255,000+50.9%$222/sqft |
Source: | ||
| 3/8/2013 | Sold | $169,000-3.4%$147/sqft |
Source: Public Record Report a problem | ||
| 12/18/2012 | Listed for sale | $174,900+74.9%$152/sqft |
Source: Kissinger, Bigatel, & Brower Realtors? #37815 Report a problem | ||
Public tax history
| Year | Property taxes | Tax assessment |
|---|---|---|
| 2024 | $1,993 | $32,010 |
| 2023 | $1,993 +5.6% | $32,010 |
| 2022 | $1,887 | $32,010 |
Find assessor info on the county website
Neighborhood: 16828
Nearby schools
GreatSchools rating
- 5/10Centre Hall-Potter El SchoolGrades: PK-4Distance: 3.7 mi
- 8/10Penns Valley Area Junior-Senior High SchoolGrades: 7-12Distance: 11.7 mi
Schools provided by the listing agent
- District: Penns Valley Area
Source: Bright MLS. This data may not be complete. We recommend contacting the local school district to confirm school assignments for this home.

Get pre-qualified for a loan
At Zillow Home Loans, we can pre-qualify you in as little as 5 minutes with no impact to your credit score.An equal housing lender. NMLS #10287.


