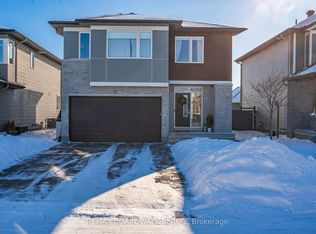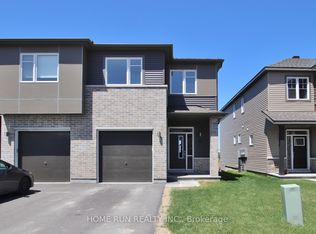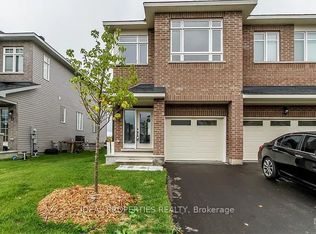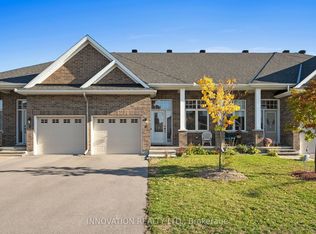Live your Luxury! Come visit this stunning family home in the vibrant growing community of Miller's Crossing, Carleton Place. Although constructed in 2018, it has maintained its qualities of a new home. Bright & spacious feel on all levels. Offers everything a family needs from laundry on the second floor, large rec room in the basement & a private backyard facing west giving you the comfort of the evening sun. Enjoy the functional layout of the primary bedroom & oversized ensuite with his/her vanities ideal for those wanting more space to get ready in the mornings. Perfect home to entertain inside and out with children and guests. Tankless water heater, Reverse Osmosis Water Filter system & Smart Thermostat. Conveniently situated minutes from highway 7 & all the popular amenities Carleton Place has to offer. Take advantage of a nature walk through the nearby Beckwith Trail or have a picnic next to the scenic Mississippi River & discover why 118 Riddell Street is the complete package.
This property is off market, which means it's not currently listed for sale or rent on Zillow. This may be different from what's available on other websites or public sources.



