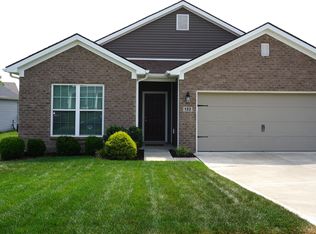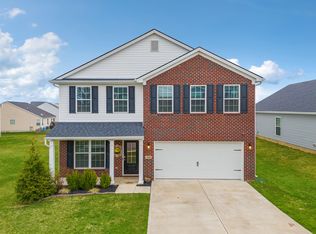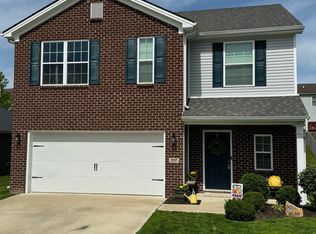Sold for $390,000 on 05/23/24
$390,000
118 Richwood Cir, Georgetown, KY 40324
4beds
2,779sqft
Single Family Residence
Built in 2020
0.3 Acres Lot
$406,900 Zestimate®
$140/sqft
$2,701 Estimated rent
Home value
$406,900
$362,000 - $460,000
$2,701/mo
Zestimate® history
Loading...
Owner options
Explore your selling options
What's special
This beautiful home is only 4 years old and turn key! Offering 4 bedrooms 2.5 baths this home sits close to everything Georgetown has to offer! The first floor features an open concept with a large kitchen, living, and dining area with a separate flex space as you walk into the home that could be used as a home office or sitting area. Walk onto the back patio into one of the largest lots on Richwood Circle. Upstairs offers an oversized primary bedroom with an en suite and large walk in closet, along with 3 additional bedrooms, a full bath, and a large loft area that is perfect for a playroom or family room. Laundry room is conveniently located near bedrooms. Call today for a private showing!
Zillow last checked: 8 hours ago
Listing updated: August 28, 2025 at 11:10pm
Listed by:
Chad Adams 502-316-1340,
Lifstyl Real Estate
Bought with:
Kevin Bradley, 268917
Keller Williams Legacy Group
Source: Imagine MLS,MLS#: 24006587
Facts & features
Interior
Bedrooms & bathrooms
- Bedrooms: 4
- Bathrooms: 3
- Full bathrooms: 2
- 1/2 bathrooms: 1
Primary bedroom
- Level: Second
Bedroom 1
- Level: Second
Bedroom 2
- Level: Second
Bedroom 3
- Level: Second
Bathroom 1
- Description: Full Bath
- Level: Second
Bathroom 2
- Description: Full Bath
- Level: Second
Bathroom 3
- Description: Half Bath
- Level: First
Bonus room
- Level: Second
Dining room
- Level: First
Dining room
- Level: First
Kitchen
- Level: First
Living room
- Level: First
Living room
- Level: First
Other
- Description: Flex Room
- Level: First
Other
- Description: Flex Room
- Level: First
Utility room
- Level: Second
Heating
- Heat Pump, Natural Gas
Cooling
- Electric, Heat Pump
Appliances
- Included: Disposal, Dishwasher, Microwave, Refrigerator, Range
- Laundry: Electric Dryer Hookup, Washer Hookup
Features
- Eat-in Kitchen, Walk-In Closet(s), Ceiling Fan(s)
- Flooring: Carpet, Vinyl
- Windows: Blinds
- Has basement: No
- Has fireplace: Yes
- Fireplace features: Gas Log, Living Room
Interior area
- Total structure area: 2,779
- Total interior livable area: 2,779 sqft
- Finished area above ground: 2,779
- Finished area below ground: 0
Property
Parking
- Total spaces: 2
- Parking features: Attached Garage, Driveway
- Garage spaces: 2
- Has uncovered spaces: Yes
Features
- Levels: Two
- Patio & porch: Patio
- Fencing: None
- Has view: Yes
- View description: Neighborhood
Lot
- Size: 0.30 Acres
Details
- Parcel number: 19020139.088
Construction
Type & style
- Home type: SingleFamily
- Architectural style: Craftsman
- Property subtype: Single Family Residence
Materials
- Brick Veneer, Vinyl Siding
- Foundation: Slab
- Roof: Dimensional Style
Condition
- New construction: No
- Year built: 2020
Utilities & green energy
- Sewer: Public Sewer
- Water: Public
Community & neighborhood
Location
- Region: Georgetown
- Subdivision: Rocky Creek Farm
Price history
| Date | Event | Price |
|---|---|---|
| 5/23/2024 | Sold | $390,000-1.3%$140/sqft |
Source: | ||
| 4/10/2024 | Pending sale | $395,000$142/sqft |
Source: | ||
| 4/9/2024 | Listed for sale | $395,000+58.1%$142/sqft |
Source: | ||
| 6/25/2020 | Sold | $249,864$90/sqft |
Source: | ||
| 12/10/2019 | Pending sale | $249,864$90/sqft |
Source: Milestone Realty Consultants #1927744 | ||
Public tax history
| Year | Property taxes | Tax assessment |
|---|---|---|
| 2022 | $2,251 +2.7% | $259,400 +3.8% |
| 2021 | $2,191 | $249,864 |
Find assessor info on the county website
Neighborhood: 40324
Nearby schools
GreatSchools rating
- 4/10Lemons Mill Elementary SchoolGrades: K-5Distance: 2.6 mi
- 6/10Royal Spring Middle SchoolGrades: 6-8Distance: 2.5 mi
- 6/10Scott County High SchoolGrades: 9-12Distance: 2.9 mi
Schools provided by the listing agent
- Elementary: Eastern
- Middle: Royal Spring
- High: Scott Co
Source: Imagine MLS. This data may not be complete. We recommend contacting the local school district to confirm school assignments for this home.

Get pre-qualified for a loan
At Zillow Home Loans, we can pre-qualify you in as little as 5 minutes with no impact to your credit score.An equal housing lender. NMLS #10287.


