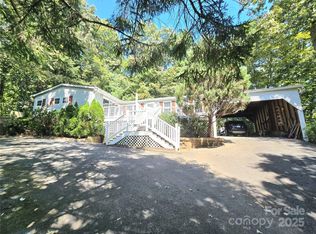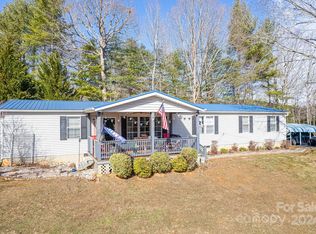Closed
$260,000
118 Reeves Rd, Leicester, NC 28748
3beds
1,599sqft
Manufactured Home
Built in 2007
0.59 Acres Lot
$255,100 Zestimate®
$163/sqft
$2,670 Estimated rent
Home value
$255,100
$235,000 - $278,000
$2,670/mo
Zestimate® history
Loading...
Owner options
Explore your selling options
What's special
Imagine a place where mountain tranquility meets modern comfort. 118 Reeves Rd, Leicester, offers a delightful lifestyle waiting to unfold. Picture yourself on the front porch, savoring the fresh air and peaceful surroundings, while sipping your morning brew. This welcoming 3-bed, 2-bath home, built in 2007, provides a comfortable haven. Inside, discover an open-concept layout with a cozy living room, versatile den, and a spacious kitchen featuring a dining area – perfect for everyday living and entertaining. A wood-burning fireplace adds warmth and charm for memorable evenings. The primary suite includes a convenient walk-in closet. Outside, two handy outbuildings, sit on a generous 0.59-acre lot. This home is located just 25 minutes from downtown Asheville. This move-in-ready, priced to sell home, is ready for its next chapter. It includes a one-year 2-10 Home Warranty for peace of mind. Discover the appeal of Leicester and envision your life here.
Zillow last checked: 8 hours ago
Listing updated: September 04, 2025 at 02:13pm
Listing Provided by:
Melissa Wright melissa.wright@carolinamountainsales.com,
Carolina Mountain Sales
Bought with:
Kim Montini
Carolina Mountain Sales
Source: Canopy MLS as distributed by MLS GRID,MLS#: 4280942
Facts & features
Interior
Bedrooms & bathrooms
- Bedrooms: 3
- Bathrooms: 2
- Full bathrooms: 2
- Main level bedrooms: 3
Primary bedroom
- Level: Main
Bedroom s
- Level: Main
Bedroom s
- Level: Main
Bathroom full
- Level: Main
Bathroom full
- Level: Main
Family room
- Level: Main
Kitchen
- Features: Kitchen Island
- Level: Main
Laundry
- Level: Main
Living room
- Level: Main
Heating
- Electric, Heat Pump
Cooling
- Central Air, Heat Pump
Appliances
- Included: Dishwasher, Electric Range, Electric Water Heater, Microwave, Refrigerator
- Laundry: Laundry Room
Features
- Soaking Tub, Kitchen Island, Open Floorplan, Walk-In Closet(s)
- Flooring: Carpet, Laminate, Vinyl
- Doors: Insulated Door(s), Sliding Doors
- Has basement: No
- Fireplace features: Family Room, Wood Burning
Interior area
- Total structure area: 1,599
- Total interior livable area: 1,599 sqft
- Finished area above ground: 1,599
- Finished area below ground: 0
Property
Parking
- Parking features: Driveway
- Has uncovered spaces: Yes
Features
- Levels: One
- Stories: 1
- Patio & porch: Deck, Front Porch
Lot
- Size: 0.59 Acres
- Features: Corner Lot, Cul-De-Sac, Hilly, Wooded
Details
- Additional structures: Shed(s)
- Parcel number: 878196606800000
- Zoning: OU
- Special conditions: Relocation
Construction
Type & style
- Home type: MobileManufactured
- Property subtype: Manufactured Home
Materials
- Vinyl
- Foundation: Crawl Space
- Roof: Shingle
Condition
- New construction: No
- Year built: 2007
Utilities & green energy
- Sewer: Septic Installed
- Water: Community Well
- Utilities for property: Underground Power Lines, Wired Internet Available
Community & neighborhood
Security
- Security features: Smoke Detector(s)
Location
- Region: Leicester
- Subdivision: Country Place
HOA & financial
HOA
- Has HOA: Yes
- HOA fee: $56 monthly
- Association name: Cedar Management Group
- Association phone: 877-252-3327
Other
Other facts
- Listing terms: Cash,Conventional,FHA,USDA Loan,VA Loan,Relocation Property
- Road surface type: Asphalt, Gravel, Paved
Price history
| Date | Event | Price |
|---|---|---|
| 9/4/2025 | Sold | $260,000$163/sqft |
Source: | ||
| 7/17/2025 | Listed for sale | $260,000+68.3%$163/sqft |
Source: | ||
| 2/25/2020 | Sold | $154,500+3%$97/sqft |
Source: | ||
| 12/4/2019 | Pending sale | $150,000$94/sqft |
Source: Beverly-Hanks North Asheville #3570991 Report a problem | ||
| 11/23/2019 | Listed for sale | $150,000+92.3%$94/sqft |
Source: Beverly-Hanks North Asheville #3570991 Report a problem | ||
Public tax history
| Year | Property taxes | Tax assessment |
|---|---|---|
| 2025 | $1,051 +4.4% | $153,000 |
| 2024 | $1,007 +3.1% | $153,000 |
| 2023 | $977 +1.6% | $153,000 |
Find assessor info on the county website
Neighborhood: 28748
Nearby schools
GreatSchools rating
- 5/10Leicester ElementaryGrades: PK-4Distance: 1.8 mi
- 6/10Clyde A Erwin Middle SchoolGrades: 7-8Distance: 7.1 mi
- 3/10Clyde A Erwin HighGrades: PK,9-12Distance: 7 mi
Schools provided by the listing agent
- Elementary: Leicester/Eblen
- Middle: Clyde A Erwin
- High: Clyde A Erwin
Source: Canopy MLS as distributed by MLS GRID. This data may not be complete. We recommend contacting the local school district to confirm school assignments for this home.

