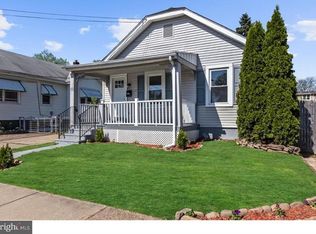Priced to sell! Adorable all brick cape featuring living room, kitchen with dinette area, two bedrooms, full bath and finished room on the second level. Also included is a detached one car garage and full basement. Convenient to major routes, shopping and the train!
This property is off market, which means it's not currently listed for sale or rent on Zillow. This may be different from what's available on other websites or public sources.
