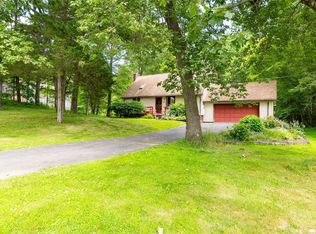A unique custom home with over 3,000 square feet of living space on 2 plus acres in the Red Hook School District. From the front of the house it looks like a single level ranch. The house has been recently renovated to create additional living space on two living levels. The front door opens into a spacious sunroom with wood structural beams and tile flooring. The sunroom faces west to take advantage of passive solar in the cooler months. The living room/dining area and kitchen form an open floor plan. The kitchen was renovated to include new cabinets, appliances and counters. A butler's pantry with a sitting area is located off the kitchen. The master suite is in the back of the house, with cathedral ceilings and nice sized windows. A master bath has double vanities and a tiled shower. A walk-in closet completes the suite. There are three additional rooms and a full bath on this living level. The lower living level has two large spaces to use as needed. One of them has a stone, wood burning fireplace and access to a bathroom. The other room is flooded with natural light from nice sized windows on every wall. This level also has an additional room with closet space great for a den/office. The laundry area and utility room has a door which opens to the backyard. There is storage space under this level with exterior access only. The backyard has open lawn areas and a wooded buffer along the eastern property line. Please call Kim with any questions.
This property is off market, which means it's not currently listed for sale or rent on Zillow. This may be different from what's available on other websites or public sources.
