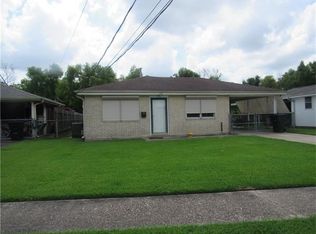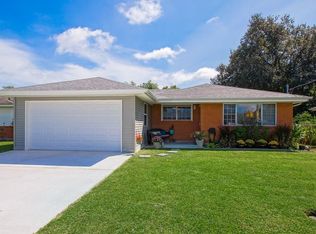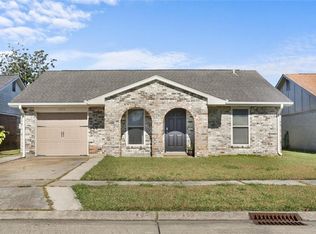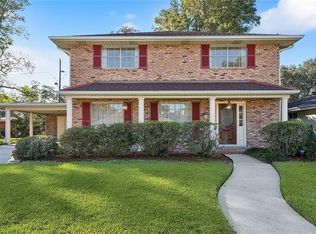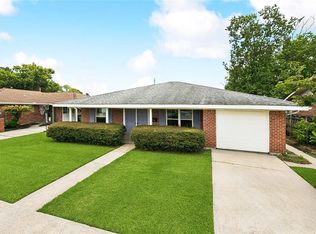There are features in this very affordable home that you are not expecting.....kitchen cabinets to the ceiling, pot drawers, corean countertops, louvered custom shutters, spacious pantry, hurricane shutter....primary bath with oversized shower, granite counter top and double sinks...large primary closet....oversized laundry/hobby room...2 hot water heaters...hvac system (inside and out) replaced in 2020... primary bath renovated in 2022.....huge carport/patio with outside storage....all located on a quiet street in a "X" flood zone with an assumable flood insurance policy. Call for an appointment today!
Active
$262,900
118 Ravey St, Belle Chasse, LA 70037
3beds
1,477sqft
Est.:
Single Family Residence
Built in 1964
5,650.56 Square Feet Lot
$-- Zestimate®
$178/sqft
$-- HOA
What's special
Outside storageOversized showerGranite counter topCorean countertopsLarge primary closetDouble sinksSpacious pantry
- 299 days |
- 95 |
- 2 |
Zillow last checked: 8 hours ago
Listing updated: January 28, 2026 at 12:16pm
Listed by:
Diana Alfortish 504-481-6574,
Generations Realty Group, LLC 504-717-4505
Source: GSREIN,MLS#: 2496145
Tour with a local agent
Facts & features
Interior
Bedrooms & bathrooms
- Bedrooms: 3
- Bathrooms: 2
- Full bathrooms: 2
Primary bedroom
- Description: Flooring: Carpet
- Level: Lower
- Dimensions: 13.5 x 11.7
Bedroom
- Description: Flooring: Carpet
- Level: Lower
- Dimensions: 11.3 x 10.4
Bedroom
- Description: Flooring: Carpet
- Level: Lower
- Dimensions: 10.1 x 10
Primary bathroom
- Description: Flooring: Vinyl
- Level: Lower
- Dimensions: 9.9 x 9.1
Breakfast room nook
- Description: Flooring: Vinyl
- Level: Lower
- Dimensions: 10.1 x 8.9
Kitchen
- Description: Flooring: Vinyl
- Level: Lower
- Dimensions: 10 x 8.9
Living room
- Description: Flooring: Carpet
- Level: Lower
- Dimensions: 14.8 x 14
Other
- Description: Flooring: Vinyl
- Level: Lower
- Dimensions: 14.7 x 14.3
Heating
- Central
Cooling
- Central Air, 1 Unit, Attic Fan
Appliances
- Included: Cooktop, Dryer, Dishwasher, Oven, Refrigerator, Washer
- Laundry: Washer Hookup, Dryer Hookup
Features
- Ceiling Fan(s), Granite Counters, Pantry, Cable TV
- Has fireplace: No
- Fireplace features: None
Interior area
- Total structure area: 2,405
- Total interior livable area: 1,477 sqft
Property
Parking
- Total spaces: 2
- Parking features: Two Spaces
Features
- Levels: One
- Stories: 1
- Patio & porch: Covered, Oversized
- Exterior features: Fence
Lot
- Size: 5,650.56 Square Feet
- Dimensions: 53.82' x 104.99'
- Features: City Lot, Rectangular Lot
Details
- Parcel number: 43
- Special conditions: None
Construction
Type & style
- Home type: SingleFamily
- Architectural style: Traditional
- Property subtype: Single Family Residence
Materials
- Brick Veneer
- Foundation: Raised
- Roof: Asphalt,Shingle
Condition
- Very Good Condition
- Year built: 1964
Utilities & green energy
- Sewer: Public Sewer
- Water: Public
Community & HOA
HOA
- Has HOA: No
Location
- Region: Belle Chasse
Financial & listing details
- Price per square foot: $178/sqft
- Tax assessed value: $223,450
- Annual tax amount: $1,591
- Date on market: 4/10/2025
Estimated market value
Not available
Estimated sales range
Not available
Not available
Price history
Price history
| Date | Event | Price |
|---|---|---|
| 10/9/2025 | Price change | $262,900-5.8%$178/sqft |
Source: | ||
| 5/20/2025 | Price change | $279,000-1.8%$189/sqft |
Source: | ||
| 4/25/2025 | Price change | $284,000-3.4%$192/sqft |
Source: | ||
| 4/12/2025 | Listed for sale | $294,000$199/sqft |
Source: | ||
Public tax history
Public tax history
| Year | Property taxes | Tax assessment |
|---|---|---|
| 2024 | $1,591 | $22,345 +221.5% |
| 2023 | -- | $6,950 |
| 2022 | -- | $6,950 |
Find assessor info on the county website
BuyAbility℠ payment
Est. payment
$1,443/mo
Principal & interest
$1250
Property taxes
$101
Home insurance
$92
Climate risks
Neighborhood: 70037
Nearby schools
GreatSchools rating
- 10/10Belle Chasse Elementary SchoolGrades: 2-4Distance: 3.9 mi
- 7/10Belle Chasse Middle SchoolGrades: 5-8Distance: 7.5 mi
- 9/10Belle Chasse High SchoolGrades: 9-12Distance: 3.9 mi
Schools provided by the listing agent
- Elementary: Belle Chasse
- Middle: Belle Chasse
- High: Belle Chasse
Source: GSREIN. This data may not be complete. We recommend contacting the local school district to confirm school assignments for this home.
- Loading
- Loading
