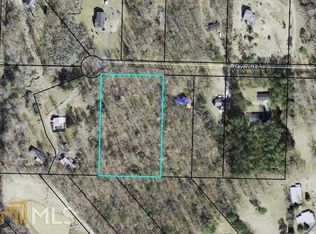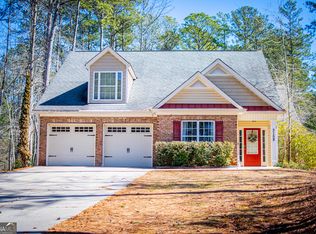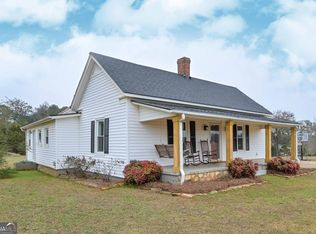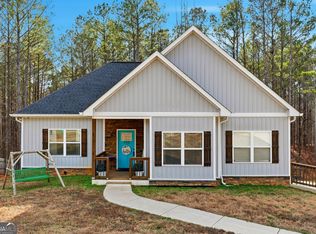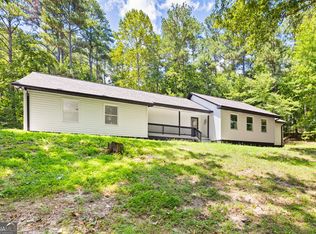Nowhere Else in Villa Rica-Fully Renovated 4BR Home on 1.5 Acres with Finished Basement for $399K! Start the year with a rare find-a fully renovated 4-bedroom, 3-bathroom home with a finished daylight basement and 1.5 private acres just minutes from I-20, Villa Rica, and all the shopping and dining the area has to offer. At $399,000, it's the best blend of space, style, and value on the market. Inside, the light-filled, open-concept layout is designed for both everyday living and entertaining. The spacious family room features a wood-beamed ceiling, cozy fireplace with custom built-ins, and oversized windows that bring in natural light and backyard views. The standout kitchen brings bold character with green shaker cabinets, quartz countertops, stainless steel appliances, a farmhouse sink, open shelving, and a custom wood vent hood. The oversized island offers extra storage and bar seating-perfect for your morning coffee or weekend brunch. On the main level, you'll find three generously sized bedrooms, including a serene primary suite with a spa-like ensuite featuring subway tile, dual rainfall shower heads, a vessel sink, and modern fixtures. A second full bath completes the main level with updated lighting and designer finishes. The finished walk-out basement adds 902 additional square feet of flexible living space with a fourth bedroom, full bathroom, large bonus room, and a storage area-plus rustic touches like shiplap walls and a corrugated metal ceiling. Ideal for a home office, gym, guest suite, or media room. Outside, the backyard is a true retreat, complete with fruit trees, grapevines, garden space, and a custom-built fire pit. A matching storage shed (white with black trim) offers space for tools, hobbies, or a workshop. Beyond the garden, a large cleared area tucked at the back of the property offers even more potential-whether you dream of a future pool, detached garage or workshop, backyard games, or even a mini orchard or chicken coop, there's room to bring your vision to life. If you're looking for move-in ready living with acreage, updates, and convenience-you won't find anything like this at $399K in Villa Rica. At the end of the gallery, you'll find virtually staged photos illustrating a creative vision for maximizing privacy and outdoor enjoyment. Schedule your private showing today and make 2026 your year of smart moves!
Active
$399,000
118 Raven Rd, Villa Rica, GA 30180
4beds
2,480sqft
Est.:
Single Family Residence
Built in 1985
1.51 Acres Lot
$395,100 Zestimate®
$161/sqft
$-- HOA
What's special
Finished daylight basementModern fixturesLight-filled open-concept layoutCustom-built fire pitSpacious family roomStainless steel appliancesStandout kitchen
- 17 days |
- 1,048 |
- 51 |
Zillow last checked:
Listing updated:
Listed by:
Jessica K Rossey 770-312-2976,
Georgia Life Realty
Source: GAMLS,MLS#: 10682874
Tour with a local agent
Facts & features
Interior
Bedrooms & bathrooms
- Bedrooms: 4
- Bathrooms: 3
- Full bathrooms: 3
Rooms
- Room types: Bonus Room, Great Room
Dining room
- Features: Dining Rm/Living Rm Combo
Kitchen
- Features: Breakfast Area, Breakfast Bar, Kitchen Island, Pantry, Solid Surface Counters
Heating
- Central
Cooling
- Central Air
Appliances
- Included: Dishwasher, Electric Water Heater, Microwave, Oven/Range (Combo), Stainless Steel Appliance(s)
- Laundry: In Basement
Features
- Beamed Ceilings, Bookcases, Rear Stairs, Tile Bath
- Flooring: Other, Sustainable, Tile
- Windows: Double Pane Windows
- Basement: Bath Finished,Daylight,Finished,Interior Entry
- Number of fireplaces: 1
- Fireplace features: Family Room, Masonry
- Common walls with other units/homes: No Common Walls
Interior area
- Total structure area: 2,480
- Total interior livable area: 2,480 sqft
- Finished area above ground: 1,578
- Finished area below ground: 902
Video & virtual tour
Property
Parking
- Total spaces: 2
- Parking features: Off Street, Side/Rear Entrance
Features
- Levels: Multi/Split
- Patio & porch: Deck, Porch
- Exterior features: Garden, Other
- Body of water: None
Lot
- Size: 1.51 Acres
- Features: Open Lot, Private
Details
- Additional structures: Outbuilding, Shed(s), Workshop
- Parcel number: 145 0056
Construction
Type & style
- Home type: SingleFamily
- Architectural style: Brick 4 Side,Brick/Frame,Traditional
- Property subtype: Single Family Residence
Materials
- Brick, Stone
- Roof: Composition
Condition
- Resale
- New construction: No
- Year built: 1985
Utilities & green energy
- Sewer: Septic Tank
- Water: Well
- Utilities for property: Cable Available, Electricity Available, Phone Available, Water Available
Community & HOA
Community
- Features: None
- Subdivision: None
HOA
- Has HOA: No
- Services included: None
Location
- Region: Villa Rica
Financial & listing details
- Price per square foot: $161/sqft
- Tax assessed value: $271,008
- Annual tax amount: $2,301
- Date on market: 2/1/2026
- Cumulative days on market: 17 days
- Listing agreement: Exclusive Right To Sell
- Listing terms: Cash,Conventional,FHA,USDA Loan,VA Loan
- Electric utility on property: Yes
Estimated market value
$395,100
$375,000 - $415,000
$1,879/mo
Price history
Price history
| Date | Event | Price |
|---|---|---|
| 2/1/2026 | Listed for sale | $399,000$161/sqft |
Source: | ||
| 2/1/2026 | Listing removed | $399,000$161/sqft |
Source: | ||
| 1/1/2026 | Listed for sale | $399,000-0.2%$161/sqft |
Source: | ||
| 1/1/2026 | Listing removed | $399,900$161/sqft |
Source: | ||
| 10/27/2025 | Price change | $399,900-2.4%$161/sqft |
Source: | ||
| 9/13/2025 | Price change | $409,900-1.2%$165/sqft |
Source: | ||
| 8/11/2025 | Price change | $414,900-2.4%$167/sqft |
Source: | ||
| 5/19/2025 | Price change | $424,900-3.4%$171/sqft |
Source: | ||
| 5/6/2025 | Price change | $439,900-2.2%$177/sqft |
Source: | ||
| 4/18/2025 | Price change | $449,900-2.2%$181/sqft |
Source: | ||
| 4/4/2025 | Price change | $459,900-2.1%$185/sqft |
Source: | ||
| 3/21/2025 | Listed for sale | $469,900-3.1%$189/sqft |
Source: | ||
| 3/15/2025 | Listing removed | $485,000$196/sqft |
Source: | ||
| 9/14/2024 | Price change | $485,000-3%$196/sqft |
Source: | ||
| 9/11/2024 | Listed for sale | $500,000+38.9%$202/sqft |
Source: | ||
| 8/19/2022 | Sold | $360,000-1.4%$145/sqft |
Source: | ||
| 7/6/2022 | Pending sale | $365,000$147/sqft |
Source: | ||
| 7/1/2022 | Listed for sale | $365,000+180.8%$147/sqft |
Source: | ||
| 3/31/2015 | Sold | $130,000-8.5%$52/sqft |
Source: | ||
| 2/11/2015 | Pending sale | $142,000$57/sqft |
Source: Atlanta Communities Real Estate Brokerage #5391789 Report a problem | ||
| 2/3/2015 | Listed for sale | $142,000+373.3%$57/sqft |
Source: Atlanta Communities Real Estate Brokerage #5391789 Report a problem | ||
| 7/18/2014 | Sold | $30,000+13.5%$12/sqft |
Source: Public Record Report a problem | ||
| 11/22/2011 | Sold | $26,435$11/sqft |
Source: Public Record Report a problem | ||
Public tax history
Public tax history
| Year | Property taxes | Tax assessment |
|---|---|---|
| 2024 | $2,301 +2.4% | $108,403 +9.6% |
| 2023 | $2,247 +32.6% | $98,918 +23.2% |
| 2022 | $1,695 +10.1% | $80,306 +15.7% |
| 2021 | $1,540 +8.7% | $69,418 +12.1% |
| 2020 | $1,416 +5% | $61,900 +8.3% |
| 2019 | $1,349 +7.9% | $57,170 +11.1% |
| 2018 | $1,250 +0.3% | $51,439 |
| 2017 | $1,246 -0.3% | $51,439 |
| 2016 | $1,250 +272.5% | $51,439 +12.1% |
| 2015 | $336 -50.5% | $45,868 +90.1% |
| 2014 | $678 | $24,129 |
| 2013 | -- | -- |
| 2012 | -- | -- |
| 2011 | -- | -- |
| 2010 | -- | -- |
| 2008 | -- | $31,824 |
| 2007 | -- | $31,824 |
| 2006 | -- | $31,824 |
| 2005 | -- | $31,824 |
| 2004 | -- | $31,824 |
| 2003 | -- | $31,824 |
| 2002 | -- | $31,824 |
Find assessor info on the county website
BuyAbility℠ payment
Est. payment
$2,078/mo
Principal & interest
$1862
Property taxes
$216
Climate risks
Neighborhood: 30180
Nearby schools
GreatSchools rating
- 7/10Villa Rica Elementary SchoolGrades: PK-5Distance: 3.6 mi
- 3/10Villa Rica Middle SchoolGrades: 6-8Distance: 0.6 mi
- 6/10Villa Rica High SchoolGrades: 9-12Distance: 3.4 mi
Schools provided by the listing agent
- Elementary: Villa Rica
- Middle: Villa Rica
- High: Villa Rica
Source: GAMLS. This data may not be complete. We recommend contacting the local school district to confirm school assignments for this home.
- Loading
- Loading
