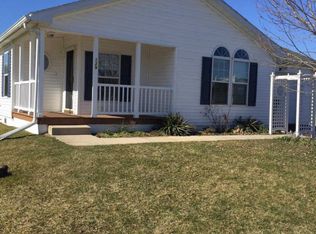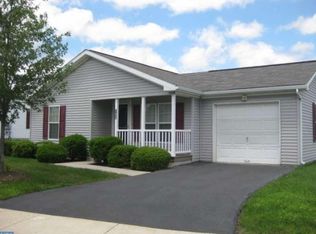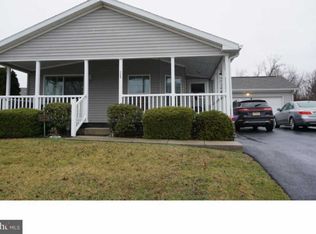Sold for $274,000
$274,000
118 Random Rd, Douglassville, PA 19518
3beds
1,664sqft
Manufactured Home
Built in 2005
-- sqft lot
$287,300 Zestimate®
$165/sqft
$2,119 Estimated rent
Home value
$287,300
$264,000 - $310,000
$2,119/mo
Zestimate® history
Loading...
Owner options
Explore your selling options
What's special
Welcome to this stunning home in an active 55+ community, offering modern living and abundant amenities! This former model home features a 2-car garage with ample driveway space for extra parking, and has been beautifully maintained including newer carpeting throughout. Enjoy a maintenance-free deck that overlooks serene open space, perfect for relaxing in privacy. Inside, the open floor plan is accentuated by decorative glass dividers, flooding the home with natural light. A stone gas fireplace adds warmth to the family room, which is open to the updated kitchen and breakfast room. The laundry/mudroom off the garage is a convenient bonus. The master suite boasts French doors, leading to an elegant ensuite with modern updates. Two additional bedrooms and a hall bath offer comfort for guests. The spacious living and dining areas provide room for hosting memorable holiday gatherings. Located in a community with an impressive clubhouse that includes a gym, library, great room, kitchen, game room, fitness center and outdoor heated pool. Plus, you're minutes away from major roads, shopping, restaurants, and grocery stores. With a 5-year-old roof and premium upgrades, this home is move-in ready!
Zillow last checked: 8 hours ago
Listing updated: May 05, 2025 at 03:55pm
Listed by:
Michelle Bauer 610-724-4038,
Century 21 Norris-Valley Forge
Bought with:
Jon Gerhart, RS353512
Keller Williams Platinum Realty - Wyomissing
Source: Bright MLS,MLS#: PABK2049480
Facts & features
Interior
Bedrooms & bathrooms
- Bedrooms: 3
- Bathrooms: 2
- Full bathrooms: 2
- Main level bathrooms: 2
- Main level bedrooms: 3
Primary bedroom
- Features: Attached Bathroom
- Level: Main
- Area: 182 Square Feet
- Dimensions: 14 x 13
Bedroom 2
- Level: Main
- Area: 110 Square Feet
- Dimensions: 11 x 10
Bedroom 3
- Level: Main
- Area: 99 Square Feet
- Dimensions: 11 x 9
Breakfast room
- Level: Main
- Area: 72 Square Feet
- Dimensions: 9 x 8
Dining room
- Level: Main
- Area: 130 Square Feet
- Dimensions: 13 x 10
Family room
- Features: Fireplace - Gas
- Level: Main
- Area: 238 Square Feet
- Dimensions: 17 x 14
Kitchen
- Level: Main
- Area: 169 Square Feet
- Dimensions: 13 x 13
Living room
- Level: Main
- Area: 234 Square Feet
- Dimensions: 18 x 13
Heating
- Forced Air, Natural Gas
Cooling
- Central Air, Electric
Appliances
- Included: Electric Water Heater
- Laundry: Main Level
Features
- Has basement: No
- Number of fireplaces: 1
- Fireplace features: Gas/Propane, Mantel(s)
Interior area
- Total structure area: 1,664
- Total interior livable area: 1,664 sqft
- Finished area above ground: 1,664
- Finished area below ground: 0
Property
Parking
- Total spaces: 6
- Parking features: Garage Faces Front, Inside Entrance, Attached, Driveway, On Street
- Attached garage spaces: 2
- Uncovered spaces: 4
Accessibility
- Accessibility features: None
Features
- Levels: One
- Stories: 1
- Patio & porch: Deck
- Exterior features: Sidewalks
- Pool features: Community
Details
- Additional structures: Above Grade, Below Grade
- Parcel number: 41537418303700T34
- Lease amount: $732
- Zoning: 101 RESIDENTIAL
- Special conditions: Standard
Construction
Type & style
- Home type: MobileManufactured
- Architectural style: Ranch/Rambler
- Property subtype: Manufactured Home
Materials
- Vinyl Siding
Condition
- New construction: No
- Year built: 2005
Utilities & green energy
- Sewer: Public Sewer
- Water: Public
Community & neighborhood
Senior living
- Senior community: Yes
Location
- Region: Douglassville
- Subdivision: Douglass Village
- Municipality: DOUGLAS TWP
HOA & financial
HOA
- Has HOA: No
- Amenities included: Clubhouse, Fitness Center, Pool, Recreation Facilities
- Services included: Common Area Maintenance, Health Club, Maintenance Grounds, Pool(s), Recreation Facility, Trash
- Association name: DOUGLASS VILLAGE
Other
Other facts
- Listing agreement: Exclusive Right To Sell
- Ownership: Land Lease
Price history
| Date | Event | Price |
|---|---|---|
| 4/17/2025 | Sold | $274,000-1.8%$165/sqft |
Source: | ||
| 3/4/2025 | Pending sale | $279,000$168/sqft |
Source: | ||
| 2/20/2025 | Listed for sale | $279,000-5.1%$168/sqft |
Source: | ||
| 1/23/2025 | Listing removed | $294,000$177/sqft |
Source: | ||
| 1/16/2025 | Contingent | $294,000$177/sqft |
Source: | ||
Public tax history
| Year | Property taxes | Tax assessment |
|---|---|---|
| 2025 | $2,169 +5% | $46,900 |
| 2024 | $2,066 +3.7% | $46,900 |
| 2023 | $1,992 +2.1% | $46,900 |
Find assessor info on the county website
Neighborhood: 19518
Nearby schools
GreatSchools rating
- NAPine Forge El SchoolGrades: K-5Distance: 2.2 mi
- 6/10Boyertown Area Jhs-WestGrades: 6-8Distance: 6.1 mi
- 6/10Boyertown Area Senior High SchoolGrades: PK,9-12Distance: 6.6 mi
Schools provided by the listing agent
- District: Boyertown Area
Source: Bright MLS. This data may not be complete. We recommend contacting the local school district to confirm school assignments for this home.


