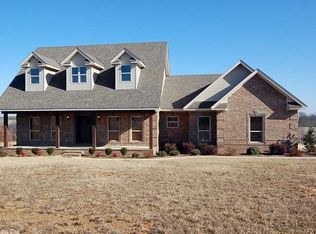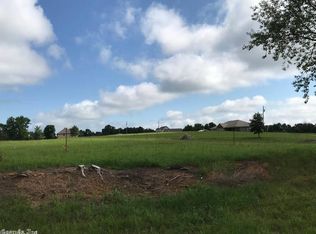Beautiful custom home with many custom features. High vaulted ceiling with wood beams in large living area. Stone hearth fireplace with gas log & shiplap details with open wood shelving. Split bdrm floorplan with private hall to master suite. Master bath has a beautiful custom walk in tile shower, double sink vanity, 2 master closets. Kitchen features shaker-style stained wood cabinetry with slate-finish appliances. Back patio has vaulted ceiling. Storm cellar & extra covered parking. See agent remarks.
This property is off market, which means it's not currently listed for sale or rent on Zillow. This may be different from what's available on other websites or public sources.


