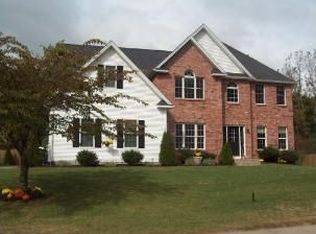Don't miss out on this gorgeous 5 bedroom contemporary home in Devon Manor. This home offers everything on your most wanted list! Beautifully updated kitchen featuring granite countertops, stainless steel appliances, and an open floor plan with large seating area and breakfast bar. Living room offers beautiful vaulted ceilings and a gas fireplace. Massive first floor master bedroom with beautifully tiled bath featuring double vanity and an extra walk in closet. Upstairs you'll find 4 additional bedrooms and another full bath! Finished basement with a theatre room, home gym, and office space leave nothing left to desire! Not to mention, gorgeous perennial gardens surrounding the home and wooded backyard for added privacy!
This property is off market, which means it's not currently listed for sale or rent on Zillow. This may be different from what's available on other websites or public sources.

