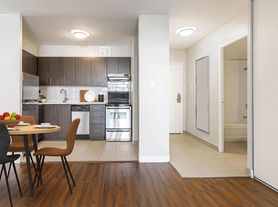Welcome to 118 Queen Street South. A beautifully maintained character home in Hamilton's sought-after Kirkendall neighbourhood. Just steps from Locke Street, Hess Village, boutique shops, cafes, top-rated schools, the GO Station, hospitals, parks, and transit everything is at your doorstep. This 3-bedroom + loft, 2-bath home features a private backyard, 3-car driveway, and two separate entrances (Queen St. S and Hunter St. W). A rare find in one of Hamilton's most vibrant and walkable communities.
IDX information is provided exclusively for consumers' personal, non-commercial use, that it may not be used for any purpose other than to identify prospective properties consumers may be interested in purchasing, and that data is deemed reliable but is not guaranteed accurate by the MLS .
House for rent
C$3,600/mo
118 Queen St S, Hamilton, ON L8P 3S1
4beds
Price may not include required fees and charges.
Singlefamily
Available now
Central air
In-suite laundry laundry
3 Parking spaces parking
Natural gas, forced air, fireplace
What's special
- 56 days |
- -- |
- -- |
Travel times
Looking to buy when your lease ends?
Consider a first-time homebuyer savings account designed to grow your down payment with up to a 6% match & a competitive APY.
Facts & features
Interior
Bedrooms & bathrooms
- Bedrooms: 4
- Bathrooms: 2
- Full bathrooms: 2
Heating
- Natural Gas, Forced Air, Fireplace
Cooling
- Central Air
Appliances
- Included: Refrigerator
- Laundry: In-Suite Laundry
Features
- In-Law Capability
- Has basement: Yes
- Has fireplace: Yes
Property
Parking
- Total spaces: 3
- Details: Contact manager
Features
- Exterior features: Contact manager
Details
- Parcel number: 171400260
Construction
Type & style
- Home type: SingleFamily
- Property subtype: SingleFamily
Materials
- Roof: Asphalt
Utilities & green energy
- Utilities for property: Water
Community & HOA
Location
- Region: Hamilton
Financial & listing details
- Lease term: Contact For Details
Price history
Price history is unavailable.

