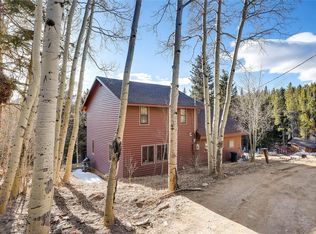Sold for $1,095,000 on 11/16/23
$1,095,000
118 Quartz Road, Black Hawk, CO 80422
4beds
2,255sqft
Single Family Residence
Built in 2023
0.8 Acres Lot
$1,014,100 Zestimate®
$486/sqft
$4,398 Estimated rent
Home value
$1,014,100
$953,000 - $1.07M
$4,398/mo
Zestimate® history
Loading...
Owner options
Explore your selling options
What's special
BEAUTIFUL modern Farmhouse single-family Custom Build in Black Hawk, CO! Your future home is nestled on scenic land with Southern exposure for views and sunlight, mature evergreen trees, and offers 4 Bedrooms and 3 Bathrooms. Foyer welcomes you to LVP flooring with in floor radiant heat, vaulted ceilings, and an abundance of natural light throughout! Open flow layout through the main level between the Living Room and Kitchen. The Living Room has a cozy fireplace framed by built-ins, and the Dining area connects the Living Room to the gourmet Kitchen which features bright white cabinetry, Quartz countertops, decorative tile backsplash, stainless-steel appliances with gas range, and large center island that backs to the dining area, for maximum seating! Sliding doors off the dining room open to expansive, private, large deck with a deck level hot tub, and is perfect to combine your indoor/outdoor living experience! Sliding barn doors welcome you to the Primary Bedroom, which has a private spa-like 5-piece bathroom with deep soak tub, European steam shower, and custom walk-in closet. Guest Bedroom offers private en-suite! Attached garage is a fully-finished livable space with radiant floor heat and a loft! Perfect for owner quarter, if rental is desirable. Rare opportunity to live in a Mountain Town, with easy access to the city and ski resorts!
Zillow last checked: 8 hours ago
Listing updated: November 16, 2023 at 11:14am
Listed by:
Trelora Realty Team 720-410-6100 denverbuyer@trelora.com,
Trelora Realty, Inc.,
Jacob Kingston 720-762-8187,
Trelora Realty, Inc.
Bought with:
David Dlugasch, 40033512
CENTURY 21 Golden Real Estate
Source: REcolorado,MLS#: 6025648
Facts & features
Interior
Bedrooms & bathrooms
- Bedrooms: 4
- Bathrooms: 3
- Full bathrooms: 3
- Main level bathrooms: 3
- Main level bedrooms: 4
Primary bedroom
- Level: Main
Bedroom
- Level: Main
Bedroom
- Level: Main
Bedroom
- Level: Main
Bathroom
- Level: Main
Bathroom
- Level: Main
Bathroom
- Level: Main
Dining room
- Level: Main
Kitchen
- Level: Main
Laundry
- Level: Main
Living room
- Level: Main
Mud room
- Level: Main
Heating
- Radiant Floor
Cooling
- None
Appliances
- Included: Cooktop, Dishwasher, Dryer, Microwave, Oven, Refrigerator, Washer
Features
- Eat-in Kitchen, Five Piece Bath, Kitchen Island, No Stairs, Open Floorplan, Primary Suite, Quartz Counters, Vaulted Ceiling(s), Walk-In Closet(s)
- Flooring: Vinyl
- Has basement: No
- Number of fireplaces: 1
- Fireplace features: Living Room
Interior area
- Total structure area: 2,255
- Total interior livable area: 2,255 sqft
- Finished area above ground: 2,255
Property
Parking
- Total spaces: 2
- Parking features: Garage - Attached
- Attached garage spaces: 2
Features
- Levels: One
- Stories: 1
- Patio & porch: Deck, Wrap Around
- Exterior features: Private Yard
Lot
- Size: 0.80 Acres
- Features: Corner Lot
Details
- Parcel number: R005634
- Special conditions: Standard
Construction
Type & style
- Home type: SingleFamily
- Property subtype: Single Family Residence
Materials
- Frame
- Roof: Composition
Condition
- Year built: 2023
Utilities & green energy
- Water: Well
Community & neighborhood
Location
- Region: Black Hawk
- Subdivision: Gilpin Garden
Other
Other facts
- Listing terms: Cash,FHA,VA Loan
- Ownership: Individual
Price history
| Date | Event | Price |
|---|---|---|
| 11/16/2023 | Sold | $1,095,000-6.8%$486/sqft |
Source: | ||
| 10/24/2023 | Pending sale | $1,174,500$521/sqft |
Source: | ||
| 7/27/2023 | Price change | $1,174,500-7.3%$521/sqft |
Source: | ||
| 7/11/2023 | Price change | $1,267,500-5.8%$562/sqft |
Source: | ||
| 6/28/2023 | Price change | $1,345,000-3.6%$596/sqft |
Source: | ||
Public tax history
| Year | Property taxes | Tax assessment |
|---|---|---|
| 2024 | $3,654 +531% | $55,130 |
| 2023 | $579 +4.8% | $55,130 +595.2% |
| 2022 | $553 -0.6% | $7,930 |
Find assessor info on the county website
Neighborhood: 80422
Nearby schools
GreatSchools rating
- 9/10Nederland Elementary SchoolGrades: PK-5Distance: 6.4 mi
- 9/10Nederland Middle-Senior High SchoolGrades: 6-12Distance: 5.5 mi
Schools provided by the listing agent
- Elementary: Nederland
- Middle: Nederland Middle/Sr
- High: Nederland Middle/Sr
- District: Boulder Valley RE 2
Source: REcolorado. This data may not be complete. We recommend contacting the local school district to confirm school assignments for this home.

Get pre-qualified for a loan
At Zillow Home Loans, we can pre-qualify you in as little as 5 minutes with no impact to your credit score.An equal housing lender. NMLS #10287.
