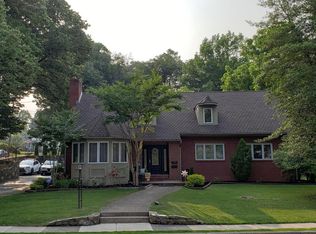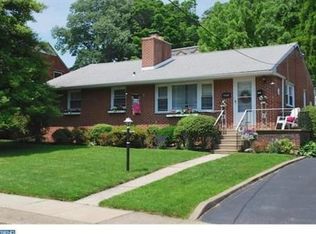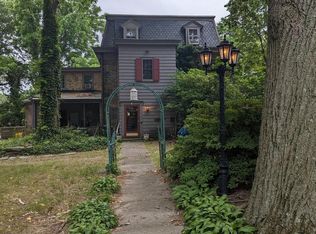Sold for $630,000
$630,000
118 Powell Rd, Springfield, PA 19064
5beds
3,375sqft
Single Family Residence
Built in 1950
9,583.2 Square Feet Lot
$648,800 Zestimate®
$187/sqft
$3,836 Estimated rent
Home value
$648,800
$584,000 - $720,000
$3,836/mo
Zestimate® history
Loading...
Owner options
Explore your selling options
What's special
This spacious corner property presents a rare opportunity to own a single-family home in Springfield, just a short walk from the vibrant shops and restaurants on Saxer Ave, as well as schools, the library, and the playground at William’s Park with a true in-law unit. A standout feature of this property is two complete and separate dwellings, offering privacy and versatility. The main house, a 3-bedroom, 1.5-bathroom home, features newly refinished hardwood floors throughout and an inviting, bright atmosphere. The modern kitchen is a true highlight, featuring a large center island, built-in seating, and plenty of storage. The expansive Jack and Jill bathroom offers direct entry to the primary bedroom, adding convenience and privacy. The two additional bedrooms are generously sized, providing ample storage and comfortable living space. The in-law unit can be accessed from the interior of the home but also has its own exterior staircase providing a multitude of options for how the new owners can make this property their own. This bright and sunny additional space offers an open-concept living area with wood burning fireplace, an updated kitchen with stainless steel appliances, a cathedral ceiling sunroom and two spacious bedrooms that share a full bathroom, perfect for extended family or guests. Each floor has separate utilities as well as laundry. The property also includes a two-car garage, a small grass area, and a wraparound driveway, completing this fantastic and versatile home. Whether you're looking for extra space or multi-generational living, this property has it all.
Zillow last checked: 8 hours ago
Listing updated: December 22, 2025 at 06:02pm
Listed by:
Caitlin Tozer Manzo 610-389-0781,
BHHS Fox & Roach-Media,
Listing Team: Vince May Team, Co-Listing Team: Vince May Team,Co-Listing Agent: Vincent May 610-656-6049,
BHHS Fox & Roach-Media
Bought with:
Amy Ling, RM-061235-A
Ling Realty, Inc.
Source: Bright MLS,MLS#: PADE2087456
Facts & features
Interior
Bedrooms & bathrooms
- Bedrooms: 5
- Bathrooms: 3
- Full bathrooms: 2
- 1/2 bathrooms: 1
- Main level bathrooms: 2
- Main level bedrooms: 3
Primary bedroom
- Level: Main
- Area: 0 Square Feet
- Dimensions: 0 X 0
Primary bedroom
- Level: Unspecified
Bedroom 1
- Level: Main
- Area: 0 Square Feet
- Dimensions: 0 X 0
Bedroom 2
- Level: Main
- Area: 0 Square Feet
- Dimensions: 0 X 0
Bedroom 3
- Level: Main
- Area: 0 Square Feet
- Dimensions: 0 X 0
Dining room
- Level: Main
- Area: 0 Square Feet
- Dimensions: 0 X 0
Other
- Level: Unspecified
Kitchen
- Features: Kitchen - Electric Cooking, Kitchen Island
- Level: Main
- Area: 0 Square Feet
- Dimensions: 0 X 0
Living room
- Level: Main
- Area: 0 Square Feet
- Dimensions: 0 X 0
Heating
- Forced Air, Natural Gas
Cooling
- Central Air, Natural Gas
Appliances
- Included: Gas Water Heater
- Laundry: Main Level, Upper Level
Features
- Kitchen Island, 2nd Kitchen, Eat-in Kitchen
- Windows: Skylight(s)
- Basement: Full,Unfinished,Exterior Entry
- Number of fireplaces: 2
Interior area
- Total structure area: 3,375
- Total interior livable area: 3,375 sqft
- Finished area above ground: 3,375
- Finished area below ground: 0
Property
Parking
- Total spaces: 5
- Parking features: Garage Faces Rear, Asphalt, Detached, Driveway
- Garage spaces: 2
- Uncovered spaces: 3
Accessibility
- Accessibility features: None
Features
- Levels: Two
- Stories: 2
- Pool features: None
Lot
- Size: 9,583 sqft
- Dimensions: 93.50 x 109.50
- Features: Corner Lot
Details
- Additional structures: Above Grade, Below Grade
- Parcel number: 42000483600
- Zoning: RESID
- Special conditions: Standard
Construction
Type & style
- Home type: SingleFamily
- Architectural style: Cape Cod
- Property subtype: Single Family Residence
Materials
- Brick
- Foundation: Block
- Roof: Pitched,Shingle
Condition
- New construction: No
- Year built: 1950
Utilities & green energy
- Sewer: Public Sewer
- Water: Public
Community & neighborhood
Location
- Region: Springfield
- Subdivision: None Available
- Municipality: SPRINGFIELD TWP
Other
Other facts
- Listing agreement: Exclusive Right To Sell
- Ownership: Fee Simple
Price history
| Date | Event | Price |
|---|---|---|
| 5/29/2025 | Sold | $630,000+0.8%$187/sqft |
Source: | ||
| 5/1/2025 | Pending sale | $625,000$185/sqft |
Source: | ||
| 4/15/2025 | Contingent | $625,000$185/sqft |
Source: | ||
| 4/5/2025 | Listed for sale | $625,000+87.7%$185/sqft |
Source: | ||
| 6/12/2018 | Sold | $333,000-4.8%$99/sqft |
Source: Public Record Report a problem | ||
Public tax history
| Year | Property taxes | Tax assessment |
|---|---|---|
| 2025 | $13,914 +4.4% | $474,300 |
| 2024 | $13,331 +3.9% | $474,300 |
| 2023 | $12,837 +2.2% | $474,300 |
Find assessor info on the county website
Neighborhood: 19064
Nearby schools
GreatSchools rating
- NASpringfield Literacy CenterGrades: K-1Distance: 0.6 mi
- 6/10Richardson Middle SchoolGrades: 6-8Distance: 0.6 mi
- 10/10Springfield High SchoolGrades: 9-12Distance: 0.3 mi
Schools provided by the listing agent
- Elementary: Scenic Hills
- Middle: Richardson
- High: Springfield
- District: Springfield
Source: Bright MLS. This data may not be complete. We recommend contacting the local school district to confirm school assignments for this home.
Get a cash offer in 3 minutes
Find out how much your home could sell for in as little as 3 minutes with a no-obligation cash offer.
Estimated market value$648,800
Get a cash offer in 3 minutes
Find out how much your home could sell for in as little as 3 minutes with a no-obligation cash offer.
Estimated market value
$648,800


