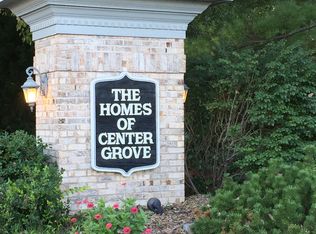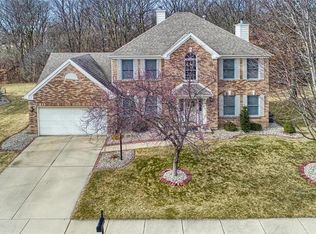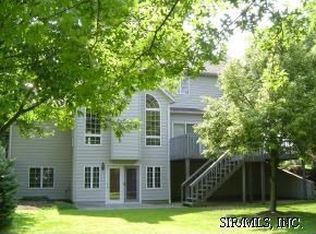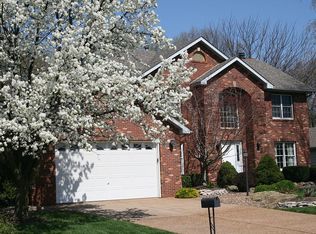Closed
Listing Provided by:
Julie Fleck 618-972-7975,
RE/MAX Alliance
Bought with: RE/MAX Alliance
$463,000
118 Pleasant Ridge Dr, Edwardsville, IL 62025
4beds
3,543sqft
Single Family Residence
Built in 1991
0.45 Acres Lot
$466,800 Zestimate®
$131/sqft
$3,493 Estimated rent
Home value
$466,800
$443,000 - $490,000
$3,493/mo
Zestimate® history
Loading...
Owner options
Explore your selling options
What's special
WELCOME HOME to this well-maintained, immaculate property! This spacious home offers room for everyone! Main floor features a large living room w/cathedral ceiling & floor-to-ceiling brick gas fireplace. Formal dining is also larger & has crown molding. A "flex" office space connects the living room to the updated kitchen w/Silestone quartz countertops, stainless appliances & breakfast area with access to the deck & screened in porch. Laundry room w/extra cabinetry (washer & dryer staying) & 1/2 bath w/tile flooring completes the first floor. 2nd floor boasts a spacious primary suite w/newer bedroom carpet 2 walk-in closets, ensuite bath w/newer LVP flooring, dual vanities & separate tub & shower. Oversized bedrooms 2 & 3, both w/walk-in closets & the 2nd full bath w/newer LVP flooring completes the 2nd floor. Finished walkout lower level has 4th bedroom (possible in-law suite) w/3rd full bath & large recreation/family room & abundant storage space. Outside space offers many places to relax or entertain w/covered front porch, spacious deck & screened in porch, covered BBQ porch & patio at the walkout lower level. The peaceful backyard borders a beautiful tree-line w/frequent wildlife passing through. Other upgrades to this home include newer LVP flooring on main level living spaces; new roof, gutter guards & stone retaining wall(2025); newer appliances, zoned HVAC, Anderson windows, etc. Conveniently located (walking distance) to MCT bike trails, park w/playgrounds, shopping, restaurants, schools, etc. Call your favorite realtor to see this great property!
Zillow last checked: 8 hours ago
Listing updated: November 10, 2025 at 09:50am
Listing Provided by:
Julie Fleck 618-972-7975,
RE/MAX Alliance
Bought with:
Betsy Butler, 475122514
RE/MAX Alliance
Source: MARIS,MLS#: 25063640 Originating MLS: Southwestern Illinois Board of REALTORS
Originating MLS: Southwestern Illinois Board of REALTORS
Facts & features
Interior
Bedrooms & bathrooms
- Bedrooms: 4
- Bathrooms: 4
- Full bathrooms: 3
- 1/2 bathrooms: 1
- Main level bathrooms: 1
Primary bedroom
- Level: Upper
- Area: 260.82
- Dimensions: 13.8x18.9
Bedroom
- Level: Upper
- Area: 183.58
- Dimensions: 13.4x13.7
Bedroom
- Level: Upper
- Area: 169.88
- Dimensions: 12.4x13.7
Bedroom
- Level: Lower
- Area: 299.99
- Dimensions: 13.1x22.9
Primary bathroom
- Level: Upper
- Area: 135.34
- Dimensions: 10.1x13.4
Bathroom
- Level: Main
- Area: 20.14
- Dimensions: 4.11x4.9
Bathroom
- Level: Upper
- Area: 57.75
- Dimensions: 7.7x7.5
Bathroom
- Level: Lower
- Area: 64.86
- Dimensions: 6.9x9.4
Breakfast room
- Level: Main
- Area: 49.49
- Dimensions: 8.1x6.11
Dining room
- Level: Main
- Area: 260.82
- Dimensions: 13.8x18.9
Family room
- Level: Main
- Area: 176.73
- Dimensions: 12.9x13.7
Kitchen
- Level: Main
- Area: 180.84
- Dimensions: 13.2x13.7
Laundry
- Level: Main
- Area: 37.4
- Dimensions: 4.11x9.1
Living room
- Area: 413.7
- Dimensions: 19.7x21
Recreation room
- Level: Lower
- Area: 663.26
- Dimensions: 23.11x28.7
Heating
- Forced Air, Zoned
Cooling
- Central Air, Zoned
Appliances
- Included: Stainless Steel Appliance(s), Dishwasher, Dryer, Built-In Gas Range, Refrigerator, Washer
- Laundry: Laundry Room, Main Level
Features
- Basement: Partially Finished,Full,Sleeping Area,Storage Space,Walk-Out Access
- Number of fireplaces: 1
- Fireplace features: Living Room
Interior area
- Total structure area: 3,543
- Total interior livable area: 3,543 sqft
- Finished area above ground: 2,508
- Finished area below ground: 1,035
Property
Parking
- Total spaces: 3
- Parking features: Garage - Attached
- Attached garage spaces: 3
Features
- Levels: One and One Half
- Patio & porch: Covered, Deck, Front Porch, Screened
Lot
- Size: 0.45 Acres
- Features: Back Yard, Gentle Sloping, Landscaped, Some Trees
Details
- Parcel number: 142152212201018
- Special conditions: Standard
Construction
Type & style
- Home type: SingleFamily
- Architectural style: Traditional
- Property subtype: Single Family Residence
Materials
- Brick
- Roof: Architectural Shingle
Condition
- Year built: 1991
Utilities & green energy
- Electric: Other
- Sewer: Public Sewer
- Water: Public
- Utilities for property: Electricity Connected, Natural Gas Connected, Sewer Connected, Water Connected
Community & neighborhood
Location
- Region: Edwardsville
- Subdivision: Homes Of Center Grove
HOA & financial
HOA
- Has HOA: Yes
- HOA fee: $100 annually
- Amenities included: None
- Services included: Common Area Maintenance
- Association name: Homes of Center Grove
Other
Other facts
- Listing terms: Cash,Conventional,FHA,VA Loan
Price history
| Date | Event | Price |
|---|---|---|
| 11/10/2025 | Sold | $463,000-0.4%$131/sqft |
Source: | ||
| 10/5/2025 | Contingent | $465,000$131/sqft |
Source: | ||
| 10/1/2025 | Listed for sale | $465,000$131/sqft |
Source: | ||
Public tax history
| Year | Property taxes | Tax assessment |
|---|---|---|
| 2024 | $8,365 +7% | $128,170 +7.8% |
| 2023 | $7,818 +7.9% | $118,940 +8.2% |
| 2022 | $7,245 +4.4% | $109,940 +5.4% |
Find assessor info on the county website
Neighborhood: 62025
Nearby schools
GreatSchools rating
- 8/10Woodland Elementary SchoolGrades: 3-5Distance: 1.7 mi
- 3/10Lincoln Middle SchoolGrades: 6-8Distance: 1.8 mi
- 8/10Edwardsville High SchoolGrades: 9-12Distance: 0.5 mi
Schools provided by the listing agent
- Elementary: Edwardsville Dist 7
- Middle: Edwardsville Dist 7
- High: Edwardsville
Source: MARIS. This data may not be complete. We recommend contacting the local school district to confirm school assignments for this home.
Get a cash offer in 3 minutes
Find out how much your home could sell for in as little as 3 minutes with a no-obligation cash offer.
Estimated market value$466,800
Get a cash offer in 3 minutes
Find out how much your home could sell for in as little as 3 minutes with a no-obligation cash offer.
Estimated market value
$466,800



