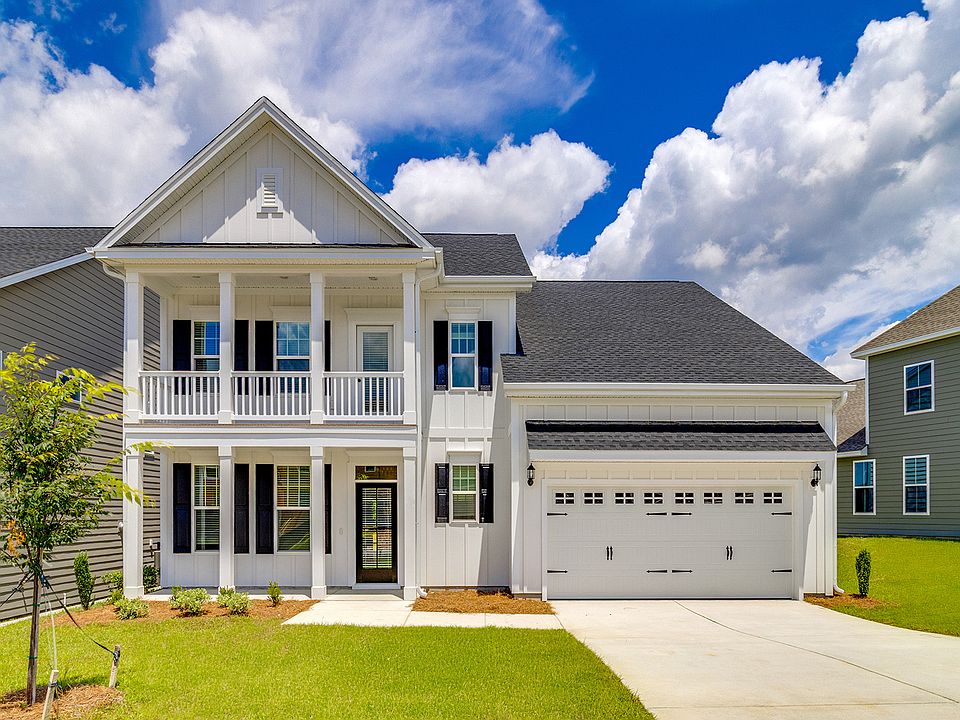Introducing the exquisite Webster plan, nestled within East Wynd, Hampstead's newest exclusive, gated waterfront community.
Upon entering, you are greeted by an elegant foyer that leads to a sophisticated dining room with coffered ceilings—a perfect space for entertaining. Ahead, the gourmet kitchen features a large island that seamlessly flows into the expansive living room and bright sunroom, creating an open and inviting area.
The first floor also features a private guest suite, thoughtfully tucked down a quiet hallway for ultimate privacy. On the second floor, you'll find four additional bedrooms, along with a versatile bonus room ideal for a home office or recreation room. Three bathrooms upstairs ensure convenience for both family members and guests.
The luxurious primary suite, measuring 21' x 15', offers ample space and features dual walk-in closets. The spa-inspired en-suite bathroom is a true sanctuary.
East Wynd is ideally located close to Surf City and Topsail Beach and falls within the highly regarded Topsail School District. Residents enjoy the exclusive benefits of the gated community, including an Intracoastal-front dock with kayak launch, water, sewer, natural gas, and AT&T Fiber.
Experience the ultimate in coastal living at East Wynd.
Close to Surf City and Topsail Beach. Topsail School District.
East Wynd features a gated entrance, an Intracoastal front dock with a kayak launch, water, sewer, natural gas and AT&T Fiber.
****Special Financing Rates available with our preferred lender. 4.99 percent VA and 5.49 percent for 30-year conventional with qualifications.****
New construction
$699,013
118 Planters Walk, Hampstead, NC 28443
5beds
3,718sqft
Est.:
Single Family Residence
Built in 2024
0.28 Acres lot
$-- Zestimate®
$188/sqft
$100/mo HOA
What's special
Gated entranceGourmet kitchenHome officeBright sunroomVersatile bonus roomLarge islandRecreation room
- 324 days
- on Zillow |
- 246 |
- 16 |
Zillow last checked: 7 hours ago
Listing updated: May 17, 2025 at 11:40pm
Listed by:
Steve Crager 910-508-3112,
Mungo Homes,
Sara Helms 910-409-5224
Source: Hive MLS,MLS#: 100454084
Travel times
Schedule tour
Select your preferred tour type — either in-person or real-time video tour — then discuss available options with the builder representative you're connected with.
Select a date
Facts & features
Interior
Bedrooms & bathrooms
- Bedrooms: 5
- Bathrooms: 5
- Full bathrooms: 4
- 1/2 bathrooms: 1
Primary bedroom
- Level: Second
- Area: 315
- Dimensions: 15.00 x 21.00
Bedroom 2
- Level: Second
- Area: 143
- Dimensions: 11.00 x 13.00
Bedroom 3
- Level: Second
- Area: 143
- Dimensions: 13.00 x 11.00
Bedroom 4
- Level: Second
- Area: 143
- Dimensions: 13.00 x 11.00
Bedroom 5
- Level: First
- Area: 143
- Dimensions: 11.00 x 13.00
Bonus room
- Level: Second
- Area: 225
- Dimensions: 15.00 x 15.00
Breakfast nook
- Level: First
- Area: 140
- Dimensions: 10.00 x 14.00
Dining room
- Level: First
- Area: 180
- Dimensions: 12.00 x 15.00
Family room
- Level: First
- Area: 315
- Dimensions: 21.00 x 15.00
Kitchen
- Level: First
- Area: 168
- Dimensions: 12.00 x 14.00
Sunroom
- Level: First
- Area: 117
- Dimensions: 9.00 x 13.00
Heating
- Heat Pump, Electric, Natural Gas, Zoned
Cooling
- Central Air, Zoned
Features
- Kitchen Island, Ceiling Fan(s), Pantry, Walk-in Shower
- Flooring: Luxury Vinyl, Carpet, Tile
- Doors: Thermal Doors
- Basement: None
- Has fireplace: Yes
- Fireplace features: Gas Log
Interior area
- Total structure area: 3,718
- Total interior livable area: 3,718 sqft
Property
Parking
- Total spaces: 2
- Parking features: Concrete, Off Street
Features
- Levels: Two
- Stories: 2
- Patio & porch: Covered, Patio
- Exterior features: Irrigation System
- Fencing: None
- Waterfront features: Water Access Comm
Lot
- Size: 0.28 Acres
- Dimensions: 74 x 163
Details
- Parcel number: 42145034610000
- Zoning: PD
Construction
Type & style
- Home type: SingleFamily
- Property subtype: Single Family Residence
Materials
- Fiber Cement, Wood Frame
- Foundation: Slab
- Roof: Architectural Shingle
Condition
- New construction: Yes
- Year built: 2024
Details
- Builder name: Mungo Homes
- Warranty included: Yes
Utilities & green energy
- Sewer: Municipal Sewer
- Water: Public
- Utilities for property: Natural Gas Connected
Community & HOA
Community
- Security: Smoke Detector(s)
- Subdivision: East Wynd
HOA
- Has HOA: Yes
- Amenities included: Gated, Maint - Comm Areas, Maint - Roads, Management, Street Lights, See Remarks
- HOA fee: $1,200 annually
- HOA name: East Wynd HOA
Location
- Region: Hampstead
Financial & listing details
- Price per square foot: $188/sqft
- Tax assessed value: $150,000
- Date on market: 5/15/2025
- Listing terms: Cash,Conventional,VA Loan
- Road surface type: Paved
About the community
Welcome to East Wynd, a gated, natural gas community! New homes are situated on large homesites along the Intercoastal Waterway, ideally located in the heart of Hampstead. New homes will range from 2,000 to 4,300+ square feet. Residents will enjoy the conveniences of major thoroughfares, local beaches and a community kayak launch. East Wynd is zoned for coveted Topsail schools.
Source: Mungo Homes, Inc

