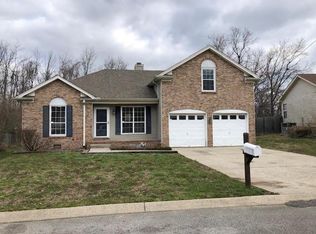P - Charming one level home located on a private culdesac minutes from Old Hickory Lake! In addition to its great location, this home offers updated flooring in the living room, bedrooms, and hallway with additional materials conveying to finish throughout, attached one car garage, and peaceful deck overlooking your peaceful .2 ac back yard. Storage shed conveys to new owner. Zoned to highly desirable new Green Hill High School!
This property is off market, which means it's not currently listed for sale or rent on Zillow. This may be different from what's available on other websites or public sources.
