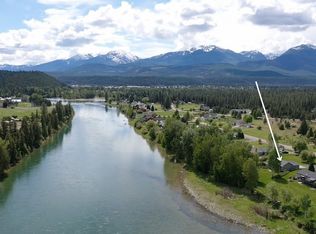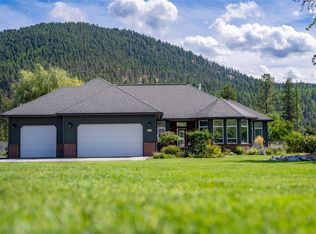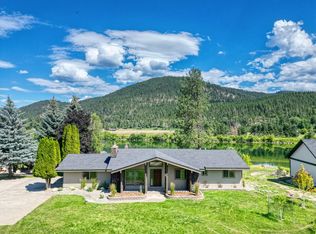Discover the potential for growth! This well-kept five-bedroom four-bathroom house is nestled in a desirable neighborhood near the town center. Positioned on 1.79 acres at the terminus of a cul-de-sac, it offers ample space for all. It features two expansive living areas suitable for an office or a home gym, elegant kitchen cabinetry, a double oven, and a walk-in pantry. The property boasts a newly poured front driveway and abundant storage space for recreational equipment, complemented by a fenced backyard. Enjoy beautiful Northwest Montana views of the wilderness while living the country lifestyle convenient to the small town of Libby. Take advantage of endless recreation such as fishing, hiking, hunting in the National Forest of Northwest Montana with the Kootenai River and many lakes nearby. Contact your real estate professional today to schedule a showing.
Active
$749,000
118 Pine Grove Pl, Libby, MT 59923
5beds
4,222sqft
Est.:
Multi Family, Single Family Residence
Built in 1975
1.74 Acres Lot
$-- Zestimate®
$177/sqft
$-- HOA
What's special
Beautiful northwest montana viewsFenced backyardNewly poured front drivewayAbundant storage spaceElegant kitchen cabinetryWalk-in pantry
- 469 days |
- 257 |
- 9 |
Zillow last checked: 8 hours ago
Listing updated: November 10, 2025 at 04:29pm
Listed by:
Jeremy Hageness 406-291-0072,
RE/MAX Lifestyle Properties,
Shawna Norry 406-334-4300,
RE/MAX Lifestyle Properties
Source: MRMLS,MLS#: 30034279
Tour with a local agent
Facts & features
Interior
Bedrooms & bathrooms
- Bedrooms: 5
- Bathrooms: 4
- Full bathrooms: 3
- 1/2 bathrooms: 1
Heating
- Propane, Pellet Stove, Radiant Floor
Cooling
- Ductless
Appliances
- Included: Dryer, Dishwasher, Microwave, Range, Refrigerator, Washer
- Laundry: Washer Hookup
Features
- Fireplace, Vaulted Ceiling(s), Walk-In Closet(s)
- Basement: Crawl Space
- Number of fireplaces: 3
Interior area
- Total interior livable area: 4,222 sqft
- Finished area below ground: 720
Video & virtual tour
Property
Parking
- Total spaces: 4
- Parking features: Additional Parking, Circular Driveway
- Attached garage spaces: 2
- Carport spaces: 2
- Covered spaces: 4
Features
- Levels: Three Or More
- Patio & porch: Front Porch, Patio
- Exterior features: Rain Gutters
- Has view: Yes
- View description: Mountain(s), Trees/Woods
Lot
- Size: 1.74 Acres
- Features: Back Yard, Cul-De-Sac, Gentle Sloping, Landscaped, Level
- Topography: Level,Sloping
Details
- Parcel number: 56428335302030000
- Zoning description: Residential
- Special conditions: Standard
Construction
Type & style
- Home type: SingleFamily
- Architectural style: Multi-Level,Modern,Tri-Level
- Property subtype: Multi Family, Single Family Residence
Materials
- Foundation: Poured
- Roof: Metal
Condition
- New construction: No
- Year built: 1975
Utilities & green energy
- Sewer: Private Sewer, Septic Tank
- Water: Well
- Utilities for property: Electricity Connected, High Speed Internet Available
Community & HOA
HOA
- Has HOA: No
Location
- Region: Libby
Financial & listing details
- Price per square foot: $177/sqft
- Tax assessed value: $508,014
- Annual tax amount: $2,718
- Date on market: 10/17/2024
- Listing agreement: Exclusive Right To Sell
- Listing terms: Cash,Conventional,FHA,VA Loan
- Exclusions: None
- Has irrigation water rights: Yes
- Road surface type: Asphalt
Estimated market value
Not available
Estimated sales range
Not available
$3,234/mo
Price history
Price history
| Date | Event | Price |
|---|---|---|
| 9/26/2025 | Price change | $749,000-3.4%$177/sqft |
Source: | ||
| 7/3/2025 | Price change | $775,000-6.1%$184/sqft |
Source: | ||
| 4/8/2025 | Price change | $825,000-2.8%$195/sqft |
Source: | ||
| 10/17/2024 | Listed for sale | $849,000+109.6%$201/sqft |
Source: | ||
| 3/5/2021 | Sold | -- |
Source: | ||
Public tax history
Public tax history
| Year | Property taxes | Tax assessment |
|---|---|---|
| 2024 | $2,623 +6.9% | $457,300 |
| 2023 | $2,454 +6.9% | $457,300 +39.6% |
| 2022 | $2,296 +10.6% | $327,600 |
Find assessor info on the county website
BuyAbility℠ payment
Est. payment
$3,528/mo
Principal & interest
$2904
Property taxes
$362
Home insurance
$262
Climate risks
Neighborhood: 59923
Nearby schools
GreatSchools rating
- 7/10Libby Elementary SchoolGrades: PK-6Distance: 2.4 mi
- 4/10Libby Middle SchoolGrades: 7-8Distance: 2.1 mi
- 4/10Libby High SchoolGrades: 9-12Distance: 2.1 mi
- Loading
- Loading




