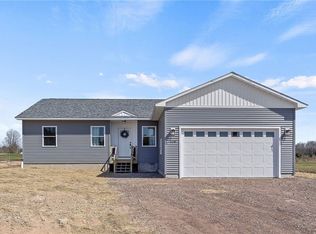Closed
$365,000
118 Pierce Rd, Hastings, NY 13076
3beds
1,612sqft
Single Family Residence
Built in 2024
0.77 Acres Lot
$401,000 Zestimate®
$226/sqft
$2,516 Estimated rent
Home value
$401,000
$217,000 - $742,000
$2,516/mo
Zestimate® history
Loading...
Owner options
Explore your selling options
What's special
Absolutely stunning CUSTOM BUILT 3 BR, 2 BA NEW CONSTRUCTION RANCH on 3/4 ACRE with an open floor plan that's perfect for entertaining. Enter through the front door and you'll be wowed! RED OAK HARDWOODS flow throughout. Large open kitchen features soft close cabinets, beautiful QUARTZ counters, and stainless appliances. There's a pantry and mud room conveniently located off the kitchen with hook ups for washer/dryer. Light spills into the great room/family room with a wall of windows and sliders that lead to a covered composite deck. Fireplace is ready for you to put in your own electric or ventless insert. The primary suite features a huge bathroom with double sinks. The walk-in closet features beautiful shelving. Well insulated poured concrete basement is dry, and features a walk up exit. Insulated 2 car garage. Binder coat driveway, central air, crown molding are a few of the extras not typically found in new construction. WELCOME HOME!
Zillow last checked: 8 hours ago
Listing updated: January 06, 2025 at 07:27am
Listed by:
Susan DiVirgilio 315-622-5757,
Hunt Real Estate ERA
Bought with:
Tiffany Mosher, 10401245757
Candy Costa Real Estate LLC
Source: NYSAMLSs,MLS#: S1569877 Originating MLS: Syracuse
Originating MLS: Syracuse
Facts & features
Interior
Bedrooms & bathrooms
- Bedrooms: 3
- Bathrooms: 2
- Full bathrooms: 2
- Main level bathrooms: 2
- Main level bedrooms: 3
Heating
- Gas, Forced Air
Cooling
- Central Air
Appliances
- Included: Dishwasher, Electric Water Heater, Gas Oven, Gas Range, Microwave, Refrigerator
- Laundry: Main Level
Features
- Ceiling Fan(s), Great Room, Kitchen Island, Kitchen/Family Room Combo, Living/Dining Room, Pantry, Quartz Counters, Sliding Glass Door(s), Bedroom on Main Level, Main Level Primary, Primary Suite, Programmable Thermostat
- Flooring: Hardwood, Luxury Vinyl, Varies
- Doors: Sliding Doors
- Basement: Exterior Entry,Full,Walk-Up Access,Sump Pump
- Has fireplace: No
Interior area
- Total structure area: 1,612
- Total interior livable area: 1,612 sqft
Property
Parking
- Total spaces: 2
- Parking features: Attached, Garage
- Attached garage spaces: 2
Features
- Levels: One
- Stories: 1
- Patio & porch: Deck
- Exterior features: Blacktop Driveway, Deck
Lot
- Size: 0.77 Acres
- Dimensions: 139 x 240
- Features: Corner Lot, Rural Lot
Details
- Parcel number: 35328922500000050410500000
- Special conditions: Standard
Construction
Type & style
- Home type: SingleFamily
- Architectural style: Ranch
- Property subtype: Single Family Residence
Materials
- Vinyl Siding, PEX Plumbing
- Foundation: Poured
- Roof: Asphalt
Condition
- New Construction
- New construction: Yes
- Year built: 2024
Utilities & green energy
- Electric: Circuit Breakers
- Sewer: Septic Tank
- Water: Connected, Public
- Utilities for property: Cable Available, High Speed Internet Available, Water Connected
Community & neighborhood
Location
- Region: Hastings
Other
Other facts
- Listing terms: Cash,Conventional,FHA,VA Loan
Price history
| Date | Event | Price |
|---|---|---|
| 1/3/2025 | Sold | $365,000-8.7%$226/sqft |
Source: | ||
| 12/5/2024 | Pending sale | $399,900$248/sqft |
Source: | ||
| 11/2/2024 | Contingent | $399,900$248/sqft |
Source: | ||
| 10/5/2024 | Listed for sale | $399,900$248/sqft |
Source: | ||
Public tax history
Tax history is unavailable.
Neighborhood: 13076
Nearby schools
GreatSchools rating
- 5/10Hastings Mallory Elementary SchoolGrades: PK-5Distance: 1.5 mi
- 4/10Central Square Middle SchoolGrades: 6-8Distance: 5.7 mi
- 5/10Paul V Moore High SchoolGrades: 9-12Distance: 4.1 mi
Schools provided by the listing agent
- District: Central Square
Source: NYSAMLSs. This data may not be complete. We recommend contacting the local school district to confirm school assignments for this home.
