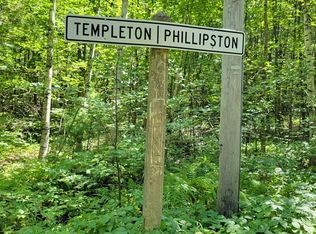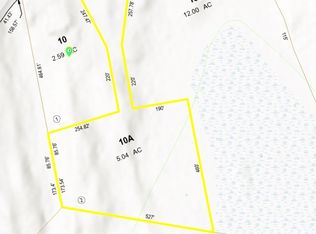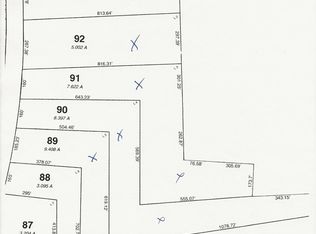Come check out this beautifully renovated Dutch Colonial home with over 1600 square feet of living space PLUS an enclosed patio. Upon entering this home you are greeted with gleaming hardwood floors, freshly painted interior, and an open floor plan flooded with natural light. The living room boasts a glass tile fireplace and the family room has beautiful picture windows. Both rooms flow to the dining room and kitchen providing the perfect layout for entertaining! The eat in kitchen boasts new granite counters, brand new stainless steel appliances, and a kitchen island. Finishing out the first floor is an updated half bath with beadboard accent. The second floor features 3 renovated bedrooms with brand new wall to wall carpet and a newly updated full bath. The home's lower level provides an attached garage plus additional basement area for dry storage. The property boasts a well maintained backyard garden along with both an attached and detached garage!
This property is off market, which means it's not currently listed for sale or rent on Zillow. This may be different from what's available on other websites or public sources.


