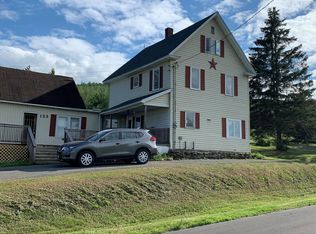Closed
$358,000
118 Pelletier Road, New Canada, ME 04743
3beds
2,240sqft
Single Family Residence
Built in 2010
4.8 Acres Lot
$361,300 Zestimate®
$160/sqft
$2,456 Estimated rent
Home value
$361,300
$343,000 - $379,000
$2,456/mo
Zestimate® history
Loading...
Owner options
Explore your selling options
What's special
This well-maintained 2-story colonial offers comfort, space, and privacy on a surveyed 4.8-acre lot in New Canada—just 7 miles from Fort Kent and minutes from Route 161 for easy access in either direction. Built in 2010 and thoughtfully updated in 2025, the home now features a brand new oil boiler, granite countertops, stainless steel appliances, updated light fixtures, fresh paint, and new flooring through the kitchen, dining area, and all three bathrooms. With 2,240 square feet of living space, it includes 3 bedrooms and 2.5 baths. The spacious primary suite features a large walk-in closet, and the second-floor full bath includes a laundry area for added convenience.
French doors open to a back deck overlooking the peaceful yard—perfect for relaxing or entertaining. The covered front porch offers another great spot to enjoy the quiet surroundings. The walkout basement is currently unfinished, but it holds great potential for future expansion. The house lot was laid out with the possibility of adding a garage down the road. 200 amp electrical service, low-traffic road, and plenty of room to enjoy life in northern Maine. Don't miss the 3D tour and video walkthrough!
Note: Some imagery enhanced and/or virtually staged to assist with envisioning the space.
Zillow last checked: 8 hours ago
Listing updated: September 03, 2025 at 11:01am
Listed by:
NextHome Discover
Bought with:
Progressive Realty
Source: Maine Listings,MLS#: 1621725
Facts & features
Interior
Bedrooms & bathrooms
- Bedrooms: 3
- Bathrooms: 3
- Full bathrooms: 2
- 1/2 bathrooms: 1
Primary bedroom
- Features: Double Vanity, Full Bath, Walk-In Closet(s)
- Level: Second
Bedroom 2
- Level: Second
Bedroom 3
- Level: Second
Dining room
- Level: First
Family room
- Level: First
Kitchen
- Level: First
Living room
- Level: First
Heating
- Baseboard, Hot Water, Space Heater
Cooling
- None
Appliances
- Included: Dishwasher, Microwave, Electric Range, Refrigerator
Features
- Bathtub, Shower, Storage, Walk-In Closet(s), Primary Bedroom w/Bath
- Flooring: Carpet, Laminate, Vinyl
- Basement: Interior Entry,Daylight,Full,Unfinished
- Has fireplace: No
Interior area
- Total structure area: 2,240
- Total interior livable area: 2,240 sqft
- Finished area above ground: 2,240
- Finished area below ground: 0
Property
Parking
- Parking features: Gravel, 1 - 4 Spaces
Features
- Patio & porch: Deck, Porch
- Has view: Yes
- View description: Fields, Trees/Woods
Lot
- Size: 4.80 Acres
- Features: Rural, Open Lot, Rolling Slope
Details
- Additional structures: Shed(s)
- Parcel number: NCNDM2CL00141C
- Zoning: Rural
Construction
Type & style
- Home type: SingleFamily
- Architectural style: Colonial
- Property subtype: Single Family Residence
Materials
- Wood Frame, Vinyl Siding
- Roof: Pitched,Shingle
Condition
- Year built: 2010
Utilities & green energy
- Electric: Circuit Breakers
- Sewer: Private Sewer, Septic Design Available
- Water: Private, Well
- Utilities for property: Utilities On
Green energy
- Energy efficient items: Ceiling Fans, Insulated Foundation
- Water conservation: Air Exchanger
Community & neighborhood
Location
- Region: New Canada
Other
Other facts
- Road surface type: Paved
Price history
| Date | Event | Price |
|---|---|---|
| 9/3/2025 | Sold | $358,000-10.5%$160/sqft |
Source: | ||
| 7/18/2025 | Pending sale | $399,900+2.6%$179/sqft |
Source: | ||
| 7/18/2025 | Contingent | $389,900$174/sqft |
Source: | ||
| 6/14/2025 | Price change | $389,900-2.5%$174/sqft |
Source: | ||
| 5/7/2025 | Listed for sale | $399,900+84.3%$179/sqft |
Source: | ||
Public tax history
| Year | Property taxes | Tax assessment |
|---|---|---|
| 2024 | $4,042 +20.9% | $288,700 +77% |
| 2023 | $3,344 | $163,100 |
| 2022 | $3,344 -4% | $163,100 |
Find assessor info on the county website
Neighborhood: 04743
Nearby schools
GreatSchools rating
- 8/10Fort Kent Elementary SchoolGrades: PK-6Distance: 7.6 mi
- 6/10Valley Rivers Middle SchoolGrades: 7-8Distance: 7.7 mi
- 8/10Fort Kent Community High SchoolGrades: 9-12Distance: 7.7 mi

Get pre-qualified for a loan
At Zillow Home Loans, we can pre-qualify you in as little as 5 minutes with no impact to your credit score.An equal housing lender. NMLS #10287.
