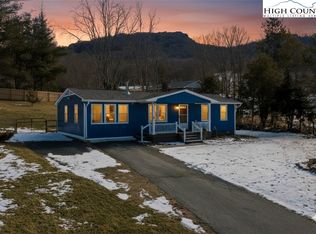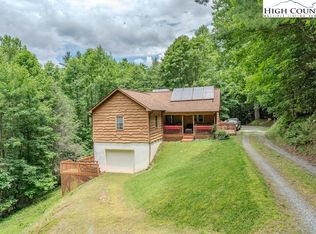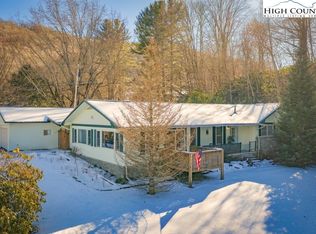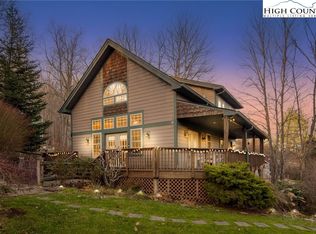On a knoll overlooking Sugar Mountain and the valley below, this traditional three-bedroom, 3.5 bath home offers a blend of comfort and convenience. The inviting wraparound porch is ideal for soaking in the mountain views, while the outdoor fireplace creates a cozy space to gather with family and friends year-round. The main level offers one-level living capability with a few steps in from the covered carport to the kitchen, dining and living room. The spacious primary suite has a jacuzzi tub, low-entry shower and two closets. Upstairs there are two bedrooms and a full bath, and the unfinished basement also has a full bath. Additionally, there are 400 square feet finished above the carport for an office, home gym or whatever your needs may be. Conveniently just minutes from local amenities, this home offers easy access to dining, shopping and outdoor activities, making it an ideal retreat for year-round living and weekend getaways. The driveway has been regraded and graveled.
For sale
Price cut: $15K (12/29)
$650,000
118 Paupers Ridge Lane, Banner Elk, NC 28604
3beds
2,299sqft
Est.:
Single Family Residence
Built in 2003
0.77 Acres Lot
$-- Zestimate®
$283/sqft
$-- HOA
What's special
Inviting wraparound porchLow-entry showerCovered carportSpacious primary suiteOutdoor fireplaceJacuzzi tub
- 366 days |
- 1,369 |
- 68 |
Zillow last checked: 8 hours ago
Listing updated: December 29, 2025 at 08:22am
Listed by:
Melinda Eggers (828)387-5376,
Premier Sotheby's International Realty- Banner Elk
Source: High Country AOR,MLS#: 253479 Originating MLS: High Country Association of Realtors Inc.
Originating MLS: High Country Association of Realtors Inc.
Tour with a local agent
Facts & features
Interior
Bedrooms & bathrooms
- Bedrooms: 3
- Bathrooms: 4
- Full bathrooms: 3
- 1/2 bathrooms: 1
Heating
- Forced Air, Propane
Cooling
- None
Appliances
- Included: Dishwasher, Electric Range, Refrigerator
- Laundry: Washer Hookup, Dryer Hookup, Main Level
Features
- Basement: Full,Unfinished,Walk-Out Access
- Number of fireplaces: 1
- Fireplace features: One, Gas, Vented, Outside
Interior area
- Total structure area: 3,702
- Total interior livable area: 2,299 sqft
- Finished area above ground: 2,299
- Finished area below ground: 0
Property
Parking
- Parking features: Asphalt, Carport, Driveway, Gravel, Other, Shared Driveway, See Remarks
- Has carport: Yes
- Has uncovered spaces: Yes
Features
- Levels: Two
- Stories: 2
- Patio & porch: Covered, Open, Wrap Around
- Exterior features: Storage
- Has view: Yes
- View description: Long Range, Mountain(s), Ski Area
Lot
- Size: 0.77 Acres
Details
- Additional structures: Shed(s)
- Parcel number: 18681701348500000
- Zoning description: M-U
Construction
Type & style
- Home type: SingleFamily
- Architectural style: Modular/Prefab,Traditional
- Property subtype: Single Family Residence
Materials
- Modular/Prefab, Vinyl Siding
- Foundation: Basement
- Roof: Architectural,Shingle
Condition
- Year built: 2003
Utilities & green energy
- Sewer: Septic Permit 3 Bedroom
- Water: Private, Well
Community & HOA
Community
- Features: Long Term Rental Allowed, Short Term Rental Allowed
- Subdivision: None
HOA
- Has HOA: No
Location
- Region: Banner Elk
Financial & listing details
- Price per square foot: $283/sqft
- Tax assessed value: $277,800
- Annual tax amount: $1,111
- Date on market: 2/4/2025
- Listing terms: Cash,Conventional,FHA,New Loan,USDA Loan
- Road surface type: Gravel
Estimated market value
Not available
Estimated sales range
Not available
Not available
Price history
Price history
| Date | Event | Price |
|---|---|---|
| 12/29/2025 | Price change | $650,000-2.3%$283/sqft |
Source: | ||
| 11/3/2025 | Price change | $665,000-4.3%$289/sqft |
Source: | ||
| 9/26/2025 | Price change | $695,000-4.1%$302/sqft |
Source: | ||
| 8/25/2025 | Price change | $725,000-3.3%$315/sqft |
Source: | ||
| 6/12/2025 | Price change | $750,000-6.1%$326/sqft |
Source: | ||
Public tax history
Public tax history
| Year | Property taxes | Tax assessment |
|---|---|---|
| 2025 | $1,111 | $277,800 |
| 2024 | $1,111 | $277,800 |
| 2023 | $1,111 | $277,800 |
Find assessor info on the county website
BuyAbility℠ payment
Est. payment
$3,564/mo
Principal & interest
$3114
Home insurance
$228
Property taxes
$222
Climate risks
Neighborhood: 28604
Nearby schools
GreatSchools rating
- 7/10Banner Elk Elementary SchoolGrades: PK-5Distance: 1.1 mi
- 2/10Avery MiddleGrades: 6-8Distance: 6.4 mi
- 4/10Avery County High SchoolGrades: 9-12Distance: 6.4 mi
Schools provided by the listing agent
- Elementary: Banner Elk
- Middle: Avery
- High: Avery County
Source: High Country AOR. This data may not be complete. We recommend contacting the local school district to confirm school assignments for this home.
Open to renting?
Browse rentals near this home.- Loading
- Loading




