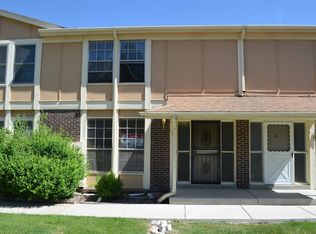Amazing townhome at a great location! Open main floor layout with large living room, great sized dining room and ample kitchen. . Upstairs boasts 3 decent sized bedrooms, one with walk in closet, along with shared bathroom and additional private sink. Basement is finished with flex space/office space and a bedroom. Two car attached garage. Great home for a first time home buyer or an investor. New kitchen appliances and fresh interior paint. Buyer's financing failed.
This property is off market, which means it's not currently listed for sale or rent on Zillow. This may be different from what's available on other websites or public sources.
