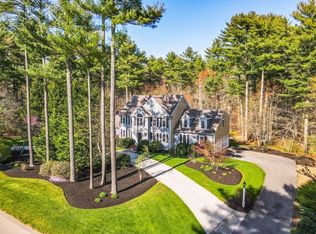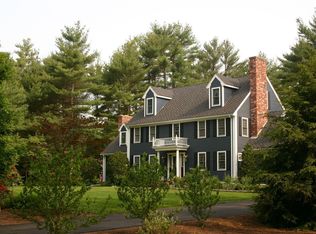Sold for $845,000
$845,000
118 Paradise Ln, Rochester, MA 02770
3beds
2,974sqft
Single Family Residence
Built in 2002
2.02 Acres Lot
$862,600 Zestimate®
$284/sqft
$4,447 Estimated rent
Home value
$862,600
$785,000 - $940,000
$4,447/mo
Zestimate® history
Loading...
Owner options
Explore your selling options
What's special
This grand very spacious Colonial perfectly blends comfort, space, natural beauty, and located in a coveted neighborhood! Title V pass for a 4 bedroom septic. This cherished home offers the perfect combination of style, functionality and great size. You will instantly fall in the love with the open-concept and bright & airy kitchen complete with a large dining area that seamlessly flows into an enormous GREAT ROOM! Situated in the highly sought-after Paradise Meadows neighborhood, just mInutes to the Middleboro Train, highways 495 &195, Tabor Academy and beaches. Primary suite & more: upstairs you will find a primary suite and 2 additional large bedrooms providing ample space for your family. Versatile finished 3rd floor, customize the bonus space to suit your needs-home office, playroom, or guest suite. Summertime fun: relax & entertain family and friends in your own back yard paradise with an in ground pool. Generac whole house propane generator. Top Notch school system.
Zillow last checked: 8 hours ago
Listing updated: June 17, 2025 at 07:04am
Listed by:
Michelle Humphrey 774-271-0296,
Coldwell Banker Realty - Marion 508-748-3044
Bought with:
Sue Menard
eXp Realty
Source: MLS PIN,MLS#: 73285245
Facts & features
Interior
Bedrooms & bathrooms
- Bedrooms: 3
- Bathrooms: 3
- Full bathrooms: 2
- 1/2 bathrooms: 1
Primary bedroom
- Features: Bathroom - Full, Walk-In Closet(s), Flooring - Wall to Wall Carpet
- Level: Second
Bedroom 2
- Features: Closet, Flooring - Wall to Wall Carpet
- Level: Second
Bedroom 3
- Features: Closet, Flooring - Wall to Wall Carpet
- Level: Second
Primary bathroom
- Features: Yes
Bathroom 1
- Level: First
Bathroom 2
- Level: Second
Bathroom 3
- Level: Second
Dining room
- Features: Flooring - Vinyl, Recessed Lighting
- Level: Main,First
Family room
- Features: Flooring - Hardwood, Open Floorplan
- Level: First
Kitchen
- Features: Flooring - Vinyl, Kitchen Island, Open Floorplan, Recessed Lighting, Stainless Steel Appliances
- Level: Main,First
Living room
- Features: Cathedral Ceiling(s), Ceiling Fan(s), Flooring - Wall to Wall Carpet, Balcony / Deck, Balcony - Exterior
- Level: Main,First
Heating
- Baseboard, Heat Pump, Oil
Cooling
- Central Air, Wall Unit(s), Heat Pump
Appliances
- Laundry: First Floor
Features
- Closet, Bonus Room, Central Vacuum, Walk-up Attic, Internet Available - Unknown
- Flooring: Wood, Tile, Vinyl, Carpet, Hardwood, Flooring - Wall to Wall Carpet
- Doors: French Doors
- Basement: Full,Unfinished
- Number of fireplaces: 1
- Fireplace features: Living Room
Interior area
- Total structure area: 2,974
- Total interior livable area: 2,974 sqft
- Finished area above ground: 2,974
Property
Parking
- Total spaces: 6
- Parking features: Attached, Garage Door Opener, Paved
- Attached garage spaces: 2
- Uncovered spaces: 4
Features
- Patio & porch: Deck - Wood
- Exterior features: Deck - Wood, Pool - Inground Heated, Sprinkler System, Fenced Yard
- Has private pool: Yes
- Pool features: Pool - Inground Heated
- Fencing: Fenced
- Waterfront features: Harbor, Lake/Pond, Ocean
Lot
- Size: 2.02 Acres
- Features: Corner Lot, Wooded, Level
Details
- Parcel number: M:11A L:26,4022019
- Zoning: A/R
Construction
Type & style
- Home type: SingleFamily
- Architectural style: Colonial
- Property subtype: Single Family Residence
Materials
- Frame
- Foundation: Concrete Perimeter
- Roof: Shingle
Condition
- Year built: 2002
Utilities & green energy
- Electric: Generator, 200+ Amp Service, Generator Connection
- Sewer: Private Sewer
- Water: Private
- Utilities for property: for Electric Range, Generator Connection
Community & neighborhood
Community
- Community features: Shopping, Tennis Court(s), Park, Walk/Jog Trails, Stable(s), Golf, Medical Facility, Laundromat, Bike Path, Conservation Area, Highway Access, House of Worship, Marina, Private School, Public School, T-Station
Location
- Region: Rochester
- Subdivision: Paradise Meadows
Other
Other facts
- Listing terms: Contract
Price history
| Date | Event | Price |
|---|---|---|
| 6/17/2025 | Sold | $845,000-0.6%$284/sqft |
Source: MLS PIN #73285245 Report a problem | ||
| 4/23/2025 | Listed for sale | $849,900$286/sqft |
Source: MLS PIN #73285245 Report a problem | ||
| 4/7/2025 | Contingent | $849,900$286/sqft |
Source: MLS PIN #73285245 Report a problem | ||
| 12/30/2024 | Price change | $849,900-2.9%$286/sqft |
Source: MLS PIN #73285245 Report a problem | ||
| 10/9/2024 | Listed for sale | $874,900-2.8%$294/sqft |
Source: MLS PIN #73285245 Report a problem | ||
Public tax history
| Year | Property taxes | Tax assessment |
|---|---|---|
| 2025 | $8,546 +1.8% | $789,800 +4.1% |
| 2024 | $8,395 +4.4% | $759,000 +12% |
| 2023 | $8,043 +4.8% | $677,600 +18.1% |
Find assessor info on the county website
Neighborhood: 02770
Nearby schools
GreatSchools rating
- 6/10Rochester Memorial SchoolGrades: PK-6Distance: 2.8 mi
- 5/10Old Rochester Regional Jr High SchoolGrades: 7-8Distance: 5.9 mi
- 8/10Old Rochester Regional High SchoolGrades: 9-12Distance: 5.8 mi
Schools provided by the listing agent
- Elementary: Memorial
Source: MLS PIN. This data may not be complete. We recommend contacting the local school district to confirm school assignments for this home.

Get pre-qualified for a loan
At Zillow Home Loans, we can pre-qualify you in as little as 5 minutes with no impact to your credit score.An equal housing lender. NMLS #10287.

