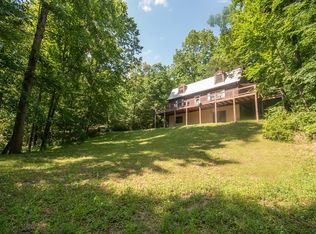This home has way more house & storage than can be shown in the 2150 finished sq footage (based on MLS requirements). In addition to the 2150SF that's heated & cooled, there's additional 2280SF under roof w/some heated, too. Combined there's a total under roof of house /bonus area /storage & garage of 4433SF! This fabulous home sits on 5.76 gentle laying acres just off State paved rd. This dream home has 4 Bds, 3 Baths, a partially finished basement plumbed to add a kitchenette + an attached 2 car garage w/ bonus space above to finish as you wish (rec room potential). Inside the home is beautifully finished w/ hardwood floors, beamed ceilings & cozy fireplace in the living room. Kitchen cabinets have a distressed finish, granite tops, high-end appliances & handy pantry. The master suite is conveniently located on the main level & just had a bathroom update. Upstairs are 2 addtl large Bds w/ another full bath. Downstairs a portion is finished for the 4th bedroom & 3rd full bath. Rest of downstairs could easily be completed to be in-law suite or family room. Garage has workshop for all your tools & lawn equipment. Beautiful setting with creek & pretty view from rocking chair porch.
This property is off market, which means it's not currently listed for sale or rent on Zillow. This may be different from what's available on other websites or public sources.
