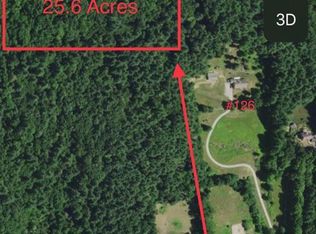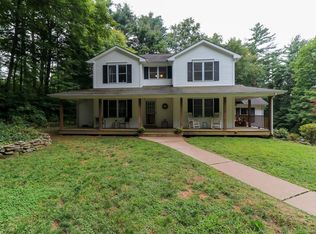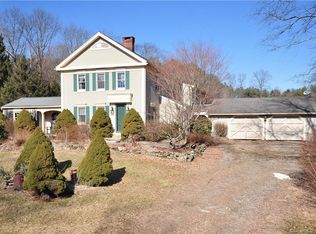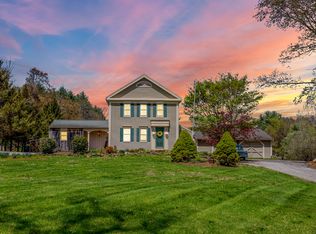Sold for $380,000 on 12/04/23
$380,000
118 Orchard Hill Road, Harwinton, CT 06791
3beds
1,740sqft
Single Family Residence
Built in 1958
2.15 Acres Lot
$423,200 Zestimate®
$218/sqft
$3,092 Estimated rent
Home value
$423,200
$402,000 - $449,000
$3,092/mo
Zestimate® history
Loading...
Owner options
Explore your selling options
What's special
Welcome to 118 Orchard Hill Road! This 1,740 sf, 3 bed, 2 bath ranch style home was remodeled top to bottom in 2020-2021. Located on a quiet street, yet close to shopping and major roadways, making it the perfect location. As you walk in the front door, you'll first notice the warm and welcoming generous sized living room with fireplace, a great place to relax and cozy up with a fire on our cool New England nights. The eat-in kitchen includes plenty of newer cabinetry, granite countertops, tile backsplash, high-end appliances and a coffee bar, with access to the deck, where you can enjoy grilling and entertaining guests, or just sit and overlook the beautiful landscape. Three spacious bedrooms and a full bath completes the main level. Hardwood floors and new energy efficient windows throughout. Additional value added with the finished lower level, including a kitchenette area and another full bath, a second fireplace, as well as a storage room that can also be used as a wine cellar. One car attached garage with plenty of off street parking. A new septic system was installed in 2020 with dual tanks. The electrical and heating system was also updated in 2020. Also there's plenty of outdoor space with a 2.15 acre lot that includes outbuildings, a barn with a feed shed and fencing, ready for you to add your animals! Schedule your private showing today!
Zillow last checked: 8 hours ago
Listing updated: December 04, 2023 at 12:06pm
Listed by:
Roberta Lejeune 603-793-0777,
Marrin Santore Realty LLC 860-567-4551
Bought with:
Annie Gura, REB.0792699
Coldwell Banker Premier Real Estate
Source: Smart MLS,MLS#: 170602541
Facts & features
Interior
Bedrooms & bathrooms
- Bedrooms: 3
- Bathrooms: 2
- Full bathrooms: 2
Primary bedroom
- Features: Remodeled, Ceiling Fan(s), Country, Hardwood Floor
- Level: Main
- Area: 156 Square Feet
- Dimensions: 12 x 13
Bedroom
- Features: Remodeled, Ceiling Fan(s), Country, Hardwood Floor
- Level: Main
- Area: 156 Square Feet
- Dimensions: 12 x 13
Bedroom
- Features: Remodeled, Country, Hardwood Floor
- Level: Main
- Area: 108 Square Feet
- Dimensions: 9 x 12
Bathroom
- Features: Remodeled, Country, Full Bath, Stall Shower
- Level: Lower
Bathroom
- Features: Remodeled, Country, Full Bath, Tub w/Shower
- Level: Main
Family room
- Features: Remodeled, Country, Fireplace, Full Bath, Wall/Wall Carpet
- Level: Lower
- Area: 532 Square Feet
- Dimensions: 28 x 19
Kitchen
- Features: Remodeled, Balcony/Deck, Granite Counters, Country, Dining Area
- Level: Main
- Area: 228 Square Feet
- Dimensions: 12 x 19
Living room
- Features: Remodeled, Bay/Bow Window, Country, Fireplace, Hardwood Floor
- Level: Main
- Area: 216 Square Feet
- Dimensions: 12 x 18
Heating
- Baseboard, Other, Oil, Wood
Cooling
- Ceiling Fan(s)
Appliances
- Included: Electric Range, Microwave, Refrigerator, Ice Maker, Dishwasher, Washer, Dryer, Water Heater
- Laundry: Main Level
Features
- Wired for Data
- Windows: Thermopane Windows
- Basement: Full,Finished,Heated,Interior Entry,Garage Access,Liveable Space
- Attic: Walk-up,Floored,Storage
- Number of fireplaces: 2
Interior area
- Total structure area: 1,740
- Total interior livable area: 1,740 sqft
- Finished area above ground: 1,160
- Finished area below ground: 580
Property
Parking
- Total spaces: 6
- Parking features: Attached, Driveway, Off Street, Private
- Attached garage spaces: 1
- Has uncovered spaces: Yes
Features
- Patio & porch: Deck, Porch
- Exterior features: Rain Gutters, Lighting
- Fencing: Partial
Lot
- Size: 2.15 Acres
- Features: Secluded, Few Trees, Sloped, Wooded
Details
- Additional structures: Shed(s), Stable(s)
- Parcel number: 810127
- Zoning: TR1_5
- Other equipment: Generator Ready
Construction
Type & style
- Home type: SingleFamily
- Architectural style: Ranch
- Property subtype: Single Family Residence
Materials
- Wood Siding
- Foundation: Block
- Roof: Asphalt
Condition
- New construction: No
- Year built: 1958
Utilities & green energy
- Sewer: Septic Tank
- Water: Well
Green energy
- Energy efficient items: Windows
Community & neighborhood
Community
- Community features: Lake, Medical Facilities, Park, Playground, Shopping/Mall, Stables/Riding
Location
- Region: Harwinton
- Subdivision: Scoville Hill
Price history
| Date | Event | Price |
|---|---|---|
| 12/4/2023 | Sold | $380,000+4.1%$218/sqft |
Source: | ||
| 11/28/2023 | Pending sale | $365,000$210/sqft |
Source: | ||
| 11/1/2023 | Price change | $365,000-2.7%$210/sqft |
Source: | ||
| 10/6/2023 | Listed for sale | $375,000-8.5%$216/sqft |
Source: | ||
| 10/5/2023 | Listing removed | -- |
Source: | ||
Public tax history
| Year | Property taxes | Tax assessment |
|---|---|---|
| 2025 | $4,890 +0.4% | $212,600 |
| 2024 | $4,869 +18.1% | $212,600 +50.6% |
| 2023 | $4,123 +2.5% | $141,190 |
Find assessor info on the county website
Neighborhood: Northwest Harwinton
Nearby schools
GreatSchools rating
- 7/10Harwinton Consolidated SchoolGrades: PK-4Distance: 1.7 mi
- 7/10Har-Bur Middle SchoolGrades: 5-8Distance: 6 mi
- 7/10Lewis S. Mills High SchoolGrades: 9-12Distance: 6 mi
Schools provided by the listing agent
- Elementary: Harwinton Consolidated
- High: Lewis Mills
Source: Smart MLS. This data may not be complete. We recommend contacting the local school district to confirm school assignments for this home.

Get pre-qualified for a loan
At Zillow Home Loans, we can pre-qualify you in as little as 5 minutes with no impact to your credit score.An equal housing lender. NMLS #10287.
Sell for more on Zillow
Get a free Zillow Showcase℠ listing and you could sell for .
$423,200
2% more+ $8,464
With Zillow Showcase(estimated)
$431,664


