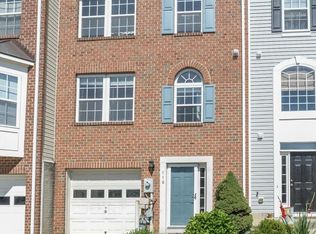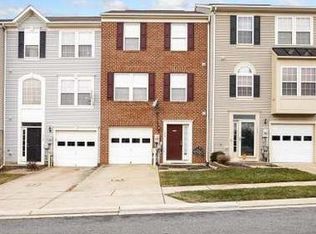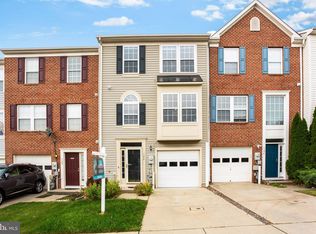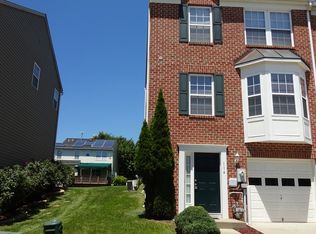Sold for $440,000
$440,000
118 Oliver Heights Rd, Owings Mills, MD 21117
3beds
1,830sqft
Townhouse
Built in 2002
1,800 Square Feet Lot
$444,200 Zestimate®
$240/sqft
$2,977 Estimated rent
Home value
$444,200
$409,000 - $484,000
$2,977/mo
Zestimate® history
Loading...
Owner options
Explore your selling options
What's special
Welcome to the epitome of modern elegance at 118 Oliver Heights Road in Owings Mills, MD. A home that harmoniously blends sophistication with the latest innovations. This move-in-ready sanctuary is perfectly curated for the discerning buyer, boasting nearly $100K in improvements since purchased in 2024. Prepare to be captivated by its exquisite design and functionality. Step onto the brand new gray luxury vinyl planks flooring installed in 2025, creating a seamless journey throughout the entire home which was freshly painted. This elegant home offers three bedrooms, each equipped with remote-controlled fan and light systems for unparalleled comfort. The four bathrooms include a luxurious primary bath featuring a Shower Panel Tower System with invigorating body jets, and another full bathroom on the upper level adorned with advanced LED Bluetooth mirrors and tiled from the floor all the way up to the ceiling. The living room is designed for both relaxation and entertainment, featuring recessed lighting with dimmers to perfectly set the mood. The kitchen is a true modern masterpiece, showcasing quartz countertops with a striking waterfall island, complemented by eye-catching pendant lights, and recess lighting with dimmers for optimal ambiance. The kitchen renovation is less than a year old and the seller spared no expenses to ensure that it set the tone for a functional space where loved ones and friends gather. The staircase, updated with gray carpet tread and white risers, leads you to a fully finished lower level, expanding your living space. Essential updates include a new water heater (2025), bolstered by a suite of smart technology: smart locks on all doors, including the garage (2025), a brand-new front door and storm door (2025), and a smart washer and dryer (2025). Smart exterior lighting enhances security and allure, while home protection and appliance functionality can be managed remotely. Highlighting its meticulous landscaping, this property offers not just a home, but an elevated lifestyle. Each detail is meticulously crafted to delight. Embrace a world where modern elegance meets cutting-edge technology. Your own private garage and parking pad are every homeowner's dream. Schedule your visit today and step into a realm of luxury living. Welcome HOME!! Home was virtually staged.
Zillow last checked: 8 hours ago
Listing updated: December 08, 2025 at 07:47am
Listed by:
Cleaveland Smith 301-646-8283,
Compass,
Co-Listing Agent: Darin Eugene Pryer 443-400-6560,
Compass
Bought with:
Thao Nguyen, RSR004655
Samson Properties
Source: Bright MLS,MLS#: MDBC2142606
Facts & features
Interior
Bedrooms & bathrooms
- Bedrooms: 3
- Bathrooms: 4
- Full bathrooms: 2
- 1/2 bathrooms: 2
- Main level bathrooms: 1
Dining room
- Level: Main
Kitchen
- Level: Main
Laundry
- Level: Lower
Living room
- Level: Main
Recreation room
- Level: Lower
Utility room
- Level: Lower
Heating
- Hot Water, Forced Air, Electric
Cooling
- Central Air, Electric
Appliances
- Included: Electric Water Heater
- Laundry: Laundry Room
Features
- Basement: Connecting Stairway
- Has fireplace: No
Interior area
- Total structure area: 1,920
- Total interior livable area: 1,830 sqft
- Finished area above ground: 1,830
Property
Parking
- Total spaces: 1
- Parking features: Storage, Basement, Garage Faces Front, Garage Door Opener, Inside Entrance, Other, Attached, Driveway, Off Site
- Attached garage spaces: 1
- Has uncovered spaces: Yes
Accessibility
- Accessibility features: Accessible Hallway(s)
Features
- Levels: Three
- Stories: 3
- Pool features: None
Lot
- Size: 1,800 sqft
Details
- Additional structures: Above Grade, Below Grade
- Parcel number: 04022400000298
- Zoning: RESIDENTIAL
- Special conditions: Standard
Construction
Type & style
- Home type: Townhouse
- Architectural style: A-Frame
- Property subtype: Townhouse
Materials
- Asphalt, Block, Concrete, Rock, Vinyl Siding, Tile, Mixed, Masonite
- Foundation: Brick/Mortar, Block, Concrete Perimeter, Slab, Stone, Other
Condition
- New construction: No
- Year built: 2002
Utilities & green energy
- Sewer: Public Septic
- Water: Public
Community & neighborhood
Location
- Region: Owings Mills
- Subdivision: Owings Mills New Town
HOA & financial
HOA
- Has HOA: Yes
- HOA fee: $100 monthly
Other
Other facts
- Listing agreement: Exclusive Right To Sell
- Ownership: Fee Simple
Price history
| Date | Event | Price |
|---|---|---|
| 11/25/2025 | Sold | $440,000+1.2%$240/sqft |
Source: | ||
| 10/28/2025 | Pending sale | $434,900$238/sqft |
Source: | ||
| 10/16/2025 | Price change | $434,900-3.3%$238/sqft |
Source: | ||
| 10/9/2025 | Listed for sale | $449,900+16.9%$246/sqft |
Source: | ||
| 8/12/2024 | Sold | $384,900+4.1%$210/sqft |
Source: | ||
Public tax history
| Year | Property taxes | Tax assessment |
|---|---|---|
| 2025 | $4,194 +36.1% | $274,667 +8.1% |
| 2024 | $3,081 +2.8% | $254,200 +2.8% |
| 2023 | $2,996 +2.9% | $247,233 -2.7% |
Find assessor info on the county website
Neighborhood: 21117
Nearby schools
GreatSchools rating
- 3/10New Town Elementary SchoolGrades: PK-5Distance: 0.6 mi
- 3/10Deer Park Middle Magnet SchoolGrades: 6-8Distance: 1.7 mi
- 4/10New Town High SchoolGrades: 9-12Distance: 0.6 mi
Schools provided by the listing agent
- District: Baltimore County Public Schools
Source: Bright MLS. This data may not be complete. We recommend contacting the local school district to confirm school assignments for this home.
Get a cash offer in 3 minutes
Find out how much your home could sell for in as little as 3 minutes with a no-obligation cash offer.
Estimated market value$444,200
Get a cash offer in 3 minutes
Find out how much your home could sell for in as little as 3 minutes with a no-obligation cash offer.
Estimated market value
$444,200



