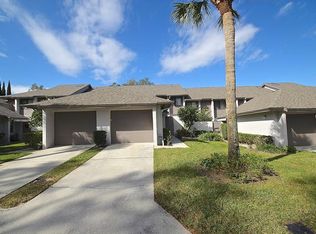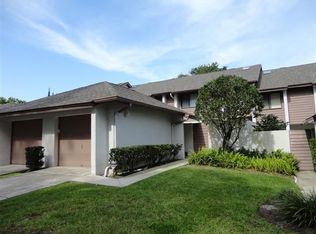Sold for $270,000 on 03/13/25
$270,000
118 Olive Tree Cir UNIT 118, Altamonte Springs, FL 32714
3beds
1,314sqft
Condominium
Built in 1984
-- sqft lot
$265,700 Zestimate®
$205/sqft
$2,026 Estimated rent
Home value
$265,700
$239,000 - $295,000
$2,026/mo
Zestimate® history
Loading...
Owner options
Explore your selling options
What's special
NEW PRICE!! SELLER MOTIVATED! LIVE MAINTENANCE FREE!! Beautifully updated and meticulously maintained 3-bedroom, 2.5-bath townhouse-style condo with a private courtyard, garage, and pavered driveway. The first floor features vaulted ceilings, a wood-burning fireplace in the living room, and views overlooking the pool and greenspace. Enjoy the lush green-space and pool view while relaxing on your enclosed porch which features tile flooring, wood plank ceiling and blinds. The kitchen offers an eat-in breakfast area and a breakfast bar, while the dining room opens to an enclosed year-round patio with pool views. Additionally, the first floor includes a large storage closet, a private half bath, and a laundry closet. Upstairs, the large primary bedroom boasts vaulted ceilings, laminate flooring, and a private enclosed porch with beautiful views. The primary bath includes a spacious walk-in closet, dual sinks, and a large walk-in shower. Guest bedrooms also have laminate flooring and quick access to the guest bath. Located in the quiet Montgomery Club community, which features amenities such as a pool, tennis/pickleball courts, and a dog walk. Recent upgrades include a new roof (2016), exterior paint (2019), interior paint (2022), water heater (2017), HVAC system (2017), replumbing, and replacement windows (2016). With landscaping, exterior and roof care, and more all taken care of, you can simply relax and enjoy the lifestyle you deserve. The location is also amazing, just minutes away from I-4, Whole Foods, hospitals, shopping and an assortment of incredible restaurants. Schedule your showing today! Property may be under audio/visual surveillance.
Zillow last checked: 8 hours ago
Listing updated: March 14, 2025 at 07:37am
Listing Provided by:
Sonia Dublis 407-234-9998,
COLDWELL BANKER REALTY 407-333-8088
Bought with:
Jen Morreale, 3508696
REDFIN CORPORATION
Source: Stellar MLS,MLS#: O6221825 Originating MLS: Orlando Regional
Originating MLS: Orlando Regional

Facts & features
Interior
Bedrooms & bathrooms
- Bedrooms: 3
- Bathrooms: 3
- Full bathrooms: 2
- 1/2 bathrooms: 1
Primary bedroom
- Features: Walk-In Closet(s)
- Level: Second
- Dimensions: 12x18
Bedroom 1
- Features: Built-in Closet
- Level: Second
- Dimensions: 10x10
Bedroom 2
- Features: Built-in Closet
- Level: Second
- Dimensions: 10x11
Balcony porch lanai
- Level: Second
Balcony porch lanai
- Level: First
Dining room
- Level: First
- Dimensions: 11x12
Kitchen
- Features: Granite Counters
- Level: First
- Dimensions: 9x16
Living room
- Level: First
- Dimensions: 12x18
Heating
- Central
Cooling
- Central Air
Appliances
- Included: Dishwasher, Disposal, Dryer, Electric Water Heater, Microwave, Range, Refrigerator, Washer
- Laundry: Inside, Laundry Closet
Features
- Cathedral Ceiling(s), Ceiling Fan(s), Eating Space In Kitchen, High Ceilings, Open Floorplan, PrimaryBedroom Upstairs, Solid Wood Cabinets, Stone Counters, Vaulted Ceiling(s), Walk-In Closet(s)
- Flooring: Carpet, Ceramic Tile, Laminate, Hardwood
- Doors: Sliding Doors
- Windows: Blinds, Double Pane Windows, Rods, Window Treatments, Skylight(s)
- Has fireplace: Yes
- Fireplace features: Living Room, Wood Burning
Interior area
- Total structure area: 1,823
- Total interior livable area: 1,314 sqft
Property
Parking
- Total spaces: 1
- Parking features: Garage Door Opener, Guest, On Street
- Garage spaces: 1
- Has uncovered spaces: Yes
Features
- Levels: Two
- Stories: 2
- Patio & porch: Enclosed
- Exterior features: Courtyard, Irrigation System, Sprinkler Metered, Tennis Court(s)
- Has view: Yes
- View description: Pool
Lot
- Size: 968 sqft
- Features: Sidewalk
Details
- Parcel number: 15212952300001180
- Zoning: MOR-2
- Special conditions: None
Construction
Type & style
- Home type: Condo
- Property subtype: Condominium
Materials
- Block, Stucco
- Foundation: Block
- Roof: Shingle
Condition
- New construction: No
- Year built: 1984
Utilities & green energy
- Sewer: Public Sewer
- Water: Public
- Utilities for property: BB/HS Internet Available, Cable Connected, Electricity Connected, Phone Available, Public, Sewer Connected, Street Lights
Community & neighborhood
Community
- Community features: Clubhouse, Community Mailbox, Deed Restrictions, Dog Park, Gated Community - No Guard, Pool
Location
- Region: Altamonte Springs
- Subdivision: MONTGOMERY CLUB CONDO
HOA & financial
HOA
- Has HOA: Yes
- HOA fee: $759 monthly
- Services included: Community Pool, Maintenance Structure, Maintenance Grounds, Maintenance Repairs, Pool Maintenance
- Association name: Janice Loran
- Association phone: 407-628-1086
Other fees
- Pet fee: $0 monthly
Other financial information
- Total actual rent: 0
Other
Other facts
- Listing terms: Cash,Conventional
- Ownership: Condominium
- Road surface type: Paved, Asphalt
Price history
| Date | Event | Price |
|---|---|---|
| 3/13/2025 | Sold | $270,000-5.3%$205/sqft |
Source: | ||
| 1/29/2025 | Pending sale | $285,000$217/sqft |
Source: | ||
| 11/9/2024 | Price change | $285,000-5%$217/sqft |
Source: | ||
| 8/14/2024 | Price change | $299,900-4.8%$228/sqft |
Source: | ||
| 7/11/2024 | Listed for sale | $315,000$240/sqft |
Source: | ||
Public tax history
Tax history is unavailable.
Neighborhood: 32714
Nearby schools
GreatSchools rating
- 8/10Forest City Elementary SchoolGrades: PK-5Distance: 1.8 mi
- 5/10Milwee Middle SchoolGrades: 6-8Distance: 3.5 mi
- 6/10Lyman High SchoolGrades: PK,9-12Distance: 3.7 mi
Schools provided by the listing agent
- Elementary: Forest City Elementary
- Middle: Millennium Middle
- High: Lyman High
Source: Stellar MLS. This data may not be complete. We recommend contacting the local school district to confirm school assignments for this home.
Get a cash offer in 3 minutes
Find out how much your home could sell for in as little as 3 minutes with a no-obligation cash offer.
Estimated market value
$265,700
Get a cash offer in 3 minutes
Find out how much your home could sell for in as little as 3 minutes with a no-obligation cash offer.
Estimated market value
$265,700

