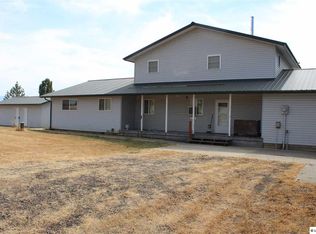Sold
Price Unknown
118 Olive Branch Rd, Kooskia, ID 83539
3beds
3baths
1,800sqft
Single Family Residence
Built in 2002
3.65 Acres Lot
$481,800 Zestimate®
$--/sqft
$2,342 Estimated rent
Home value
$481,800
Estimated sales range
Not available
$2,342/mo
Zestimate® history
Loading...
Owner options
Explore your selling options
What's special
All new updates two years ago! This 3.65-acre property has an 1800 sf home, a large field, a fully fenced organic garden, and a temperature-controlled greenhouse sitting above the Clearwater River at 2600 ft elev. This oasis has been manicured with attention to detail. Recent additions to the home include the new 3-car garage and 2nd master bedroom suite. New concrete walkways surround the house, and recent landscaping and deck additions allow you to move in without the need to make improvements. Walking into the home, you will appreciate the tall ceilings in the great room and the new master suite with a heated jetted tub. Head into the kitchen, and you will find plenty of cabinet space to store necessities. The bonus kitchen space includes a coffee bar option and added storage for all your gardening rewards. The second master is off the kitchen and has natural daylight. Depending on your needs, the third bedroom can be used as an office or bonus room. Furniture is negotiable.
Zillow last checked: 8 hours ago
Listing updated: May 26, 2025 at 06:39pm
Listed by:
Cody Edwards 208-553-5100,
Professional Realty Services Idaho,
Bernadette Edwards 208-553-5101,
Professional Realty Services Idaho
Bought with:
Tom Cassill Jr.
Silvercreek Realty Group
Source: IMLS,MLS#: 98937532
Facts & features
Interior
Bedrooms & bathrooms
- Bedrooms: 3
- Bathrooms: 3
- Main level bathrooms: 3
- Main level bedrooms: 3
Primary bedroom
- Level: Main
- Area: 340
- Dimensions: 17 x 20
Bedroom 2
- Level: Main
- Area: 110
- Dimensions: 10 x 11
Bedroom 3
- Level: Main
- Area: 272
- Dimensions: 16 x 17
Kitchen
- Level: Main
- Area: 224
- Dimensions: 16 x 14
Living room
- Level: Main
- Area: 552
- Dimensions: 23 x 24
Heating
- Wood
Cooling
- Wall/Window Unit(s)
Appliances
- Included: Electric Water Heater, Tank Water Heater, Dishwasher, Microwave, Oven/Range Freestanding, Refrigerator
Features
- Workbench, Bath-Master, Bed-Master Main Level, Den/Office, Two Master Bedrooms, Laminate Counters, Number of Baths Main Level: 3
- Flooring: Concrete, Tile, Carpet
- Has basement: No
- Number of fireplaces: 1
- Fireplace features: One, Wood Burning Stove
Interior area
- Total structure area: 1,800
- Total interior livable area: 1,800 sqft
- Finished area above ground: 1,800
- Finished area below ground: 0
Property
Parking
- Total spaces: 4
- Parking features: Garage Door Access, Detached
- Garage spaces: 3
- Carport spaces: 1
- Covered spaces: 4
Features
- Levels: One
- Patio & porch: Covered Patio/Deck
- Has spa: Yes
- Spa features: Bath
- Has view: Yes
Lot
- Size: 3.65 Acres
- Features: 1 - 4.99 AC, Garden, Views, Chickens, Winter Access
Details
- Additional structures: Shed(s)
- Parcel number: RP025350000040A
Construction
Type & style
- Home type: SingleFamily
- Property subtype: Single Family Residence
Materials
- Insulation, Frame, HardiPlank Type
- Foundation: Slab
- Roof: Metal
Condition
- Year built: 2002
Utilities & green energy
- Electric: 220 Volts, Compressor Jacks/Outlets
- Sewer: Septic Tank
- Water: Well
- Utilities for property: Electricity Connected
Green energy
- Indoor air quality: Contaminant Control
Community & neighborhood
Location
- Region: Kooskia
Other
Other facts
- Listing terms: Cash,Consider All,Conventional,FHA,VA Loan
- Ownership: Fee Simple,Fractional Ownership: No
Price history
Price history is unavailable.
Public tax history
| Year | Property taxes | Tax assessment |
|---|---|---|
| 2025 | $1,773 +127.4% | $398,699 +68.7% |
| 2024 | $780 +30.2% | $236,335 |
| 2023 | $599 -7.5% | $236,335 |
Find assessor info on the county website
Neighborhood: 83539
Nearby schools
GreatSchools rating
- NAClearwater Valley Elementary SchoolGrades: PK-5Distance: 4.4 mi
- 1/10Clearwater Valley Jr-SrGrades: 6-12Distance: 4.1 mi
Schools provided by the listing agent
- Elementary: Clearwater Valley
- Middle: Clearwater Valley
- High: Clearwater Valley
- District: Mountain View District #244
Source: IMLS. This data may not be complete. We recommend contacting the local school district to confirm school assignments for this home.
