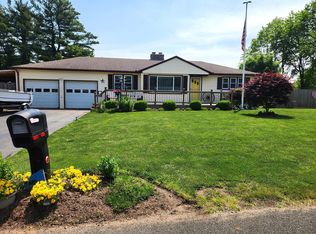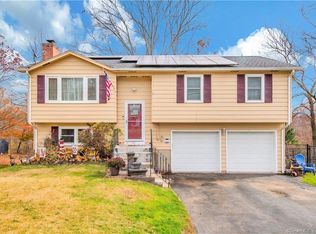Sold for $290,000 on 12/14/23
$290,000
118 Old Stagecoach Road, Meriden, CT 06450
3beds
1,316sqft
Single Family Residence
Built in 1956
0.42 Acres Lot
$351,200 Zestimate®
$220/sqft
$2,224 Estimated rent
Home value
$351,200
$334,000 - $369,000
$2,224/mo
Zestimate® history
Loading...
Owner options
Explore your selling options
What's special
Well loved home looking for it's third owner. Great for first time buyer or someone downsizing to one level living. You'll appreciate the warmth that comes from having hardwood floors throughout. Spacious living room with fireplace will keep you warm & toasty this winter. Large country kitchen has retro vibe & includes newer refrigerator and dishwasher. Three good sized bedrooms in close proximity offer sense of security for those with younger children. Primary bedroom leads to 9x8 enclosed porch which could be used as a great resting place after a long day at work. Oversized attached two car garage. The full basement is waiting for your finishing touches, doubling your square footage. To expand even more, the walk up attic would make a great playroom for the kids, or a private primary bedroom space with the addition of a heat source. Top of the line Well Mclain boiler and 2 yr old oil tank. Power home remodeling replacement windows on most windows with lifetime guarantee. Large backyard with vinyl and chain link fencing. Great walking neighborhood close to stores, restaurants, banking, Planet Fitness & The Edge. Subject to seller finding out of state suitable housing (actively looking)
Zillow last checked: 8 hours ago
Listing updated: December 14, 2023 at 07:38pm
Listed by:
Sue E. Gerace 203-631-5382,
Central CT Realty Group 203-631-5382
Bought with:
Mike Weaver, RES.0815119
YellowBrick Real Estate LLC
Source: Smart MLS,MLS#: 170608713
Facts & features
Interior
Bedrooms & bathrooms
- Bedrooms: 3
- Bathrooms: 1
- Full bathrooms: 1
Primary bedroom
- Features: Hardwood Floor
- Level: Main
- Area: 188.94 Square Feet
- Dimensions: 13.4 x 14.1
Bedroom
- Features: Hardwood Floor
- Level: Main
- Area: 148.05 Square Feet
- Dimensions: 10.5 x 14.1
Bedroom
- Features: Hardwood Floor
- Level: Main
- Area: 110.23 Square Feet
- Dimensions: 9.11 x 12.1
Dining room
- Features: Hardwood Floor
- Level: Main
- Area: 74.62 Square Feet
- Dimensions: 9.1 x 8.2
Kitchen
- Features: Hardwood Floor
- Level: Main
- Area: 111.02 Square Feet
- Dimensions: 9.1 x 12.2
Living room
- Features: Fireplace, Hardwood Floor
- Level: Main
- Area: 223.74 Square Feet
- Dimensions: 11.3 x 19.8
Heating
- Baseboard, Oil
Cooling
- None
Appliances
- Included: Oven/Range, Refrigerator, Dishwasher, Water Heater
- Laundry: Lower Level
Features
- Windows: Thermopane Windows
- Basement: Full,Unfinished
- Attic: Walk-up
- Number of fireplaces: 1
Interior area
- Total structure area: 1,316
- Total interior livable area: 1,316 sqft
- Finished area above ground: 1,316
Property
Parking
- Total spaces: 2
- Parking features: Attached, Garage Door Opener, Circular Driveway, Paved
- Attached garage spaces: 2
- Has uncovered spaces: Yes
Features
- Patio & porch: Enclosed
- Exterior features: Rain Gutters
- Fencing: Full
Lot
- Size: 0.42 Acres
- Features: Corner Lot, Sloped
Details
- Parcel number: 1166412
- Zoning: R-1
Construction
Type & style
- Home type: SingleFamily
- Architectural style: Ranch
- Property subtype: Single Family Residence
Materials
- Vinyl Siding
- Foundation: Concrete Perimeter
- Roof: Asphalt
Condition
- New construction: No
- Year built: 1956
Utilities & green energy
- Sewer: Public Sewer
- Water: Public
- Utilities for property: Cable Available
Green energy
- Energy efficient items: Windows
Community & neighborhood
Security
- Security features: Security System
Community
- Community features: Health Club, Near Public Transport, Shopping/Mall
Location
- Region: Meriden
Price history
| Date | Event | Price |
|---|---|---|
| 12/14/2023 | Sold | $290,000+5.5%$220/sqft |
Source: | ||
| 11/10/2023 | Pending sale | $275,000$209/sqft |
Source: | ||
| 11/5/2023 | Listed for sale | $275,000+51.1%$209/sqft |
Source: | ||
| 6/15/2018 | Sold | $182,000-3.1%$138/sqft |
Source: | ||
| 4/24/2018 | Pending sale | $187,900$143/sqft |
Source: Coldwell Banker Residential Brokerage - Cheshire Office #170075185 Report a problem | ||
Public tax history
| Year | Property taxes | Tax assessment |
|---|---|---|
| 2025 | $6,159 +10.5% | $153,580 |
| 2024 | $5,576 +4.4% | $153,580 |
| 2023 | $5,343 +5.4% | $153,580 |
Find assessor info on the county website
Neighborhood: 06450
Nearby schools
GreatSchools rating
- 9/10Israel Putnam SchoolGrades: K-5Distance: 1.4 mi
- 4/10Washington Middle SchoolGrades: 6-8Distance: 3 mi
- 4/10Francis T. Maloney High SchoolGrades: 9-12Distance: 2.1 mi
Schools provided by the listing agent
- Elementary: Israel Putnam
- High: Francis T. Maloney
Source: Smart MLS. This data may not be complete. We recommend contacting the local school district to confirm school assignments for this home.

Get pre-qualified for a loan
At Zillow Home Loans, we can pre-qualify you in as little as 5 minutes with no impact to your credit score.An equal housing lender. NMLS #10287.
Sell for more on Zillow
Get a free Zillow Showcase℠ listing and you could sell for .
$351,200
2% more+ $7,024
With Zillow Showcase(estimated)
$358,224
