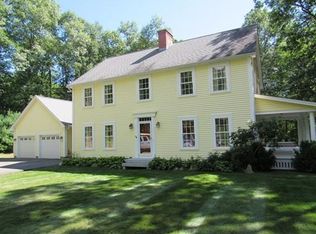Experience the bountiful natural light throughout this well appointed Contemporary. The vaulted foyer welcomes to the living room with cozy wood stove and skylights, a seamless flow to the formal dining room & updated kitchen, making for the ideal entertaining experience. The kitchen eat in dining opens to a three season porch and deck overlooking the bucolic rear yard. The beautiful first floor master suite, custom walk in closet, generous master bath with double vanity, provides convenient single level living! The first floor laundry/mudroom leads to the three car garage! The second floor has two spacious bedrooms, each with en suite baths. Additional office space plus bonus room for future finishing. Partially finished area in the walk out basement. Private and peaceful setting 3+ acre lot to enjoy a soak in the hot tub or entertain. Easy access to major routes, Rte 5 & 10, I 91, minutes to Northampton center. A very special property!
This property is off market, which means it's not currently listed for sale or rent on Zillow. This may be different from what's available on other websites or public sources.

